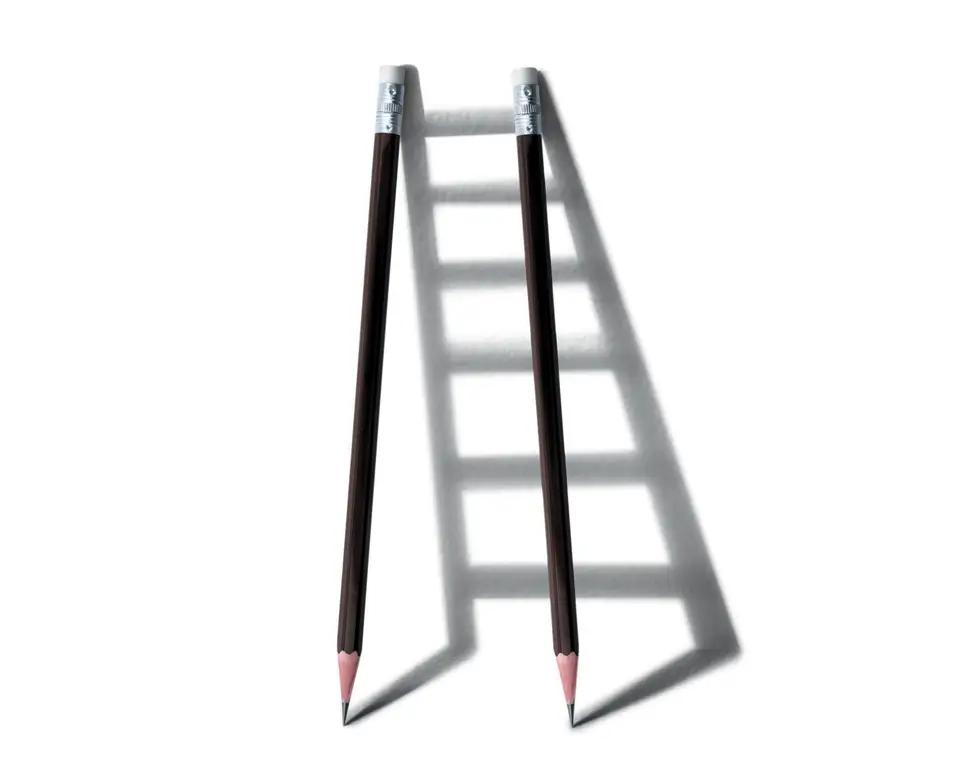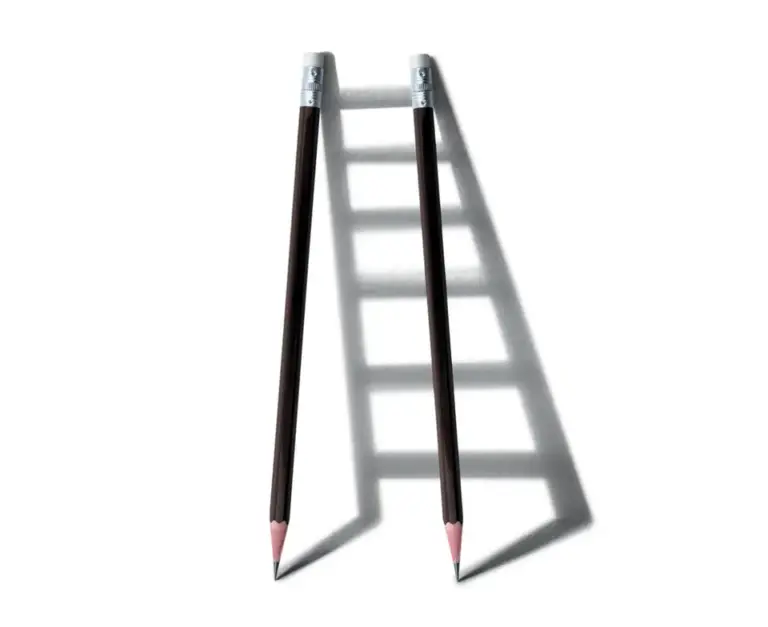- Home
- /
- ABOUT HIRANANDANI INDUSTRIAL PARKS

OUR VISION
To provide best-in-class infrastructure and to be a long term growth partner for our clients. With a customer-centric approach, we aim to understand your evolving needs and contribute to your success story. Choose Hiranandani Industrial Parks not just for superior infrastructure but for a strategic partnership that propels your business to new heights.
OUR MISSION
To be the chosen partner in the development of sustainable, secure, and resilient environments, while providing best-in-class warehouse infrastructure ideal for industrial expansion.


OUR VISION
To provide best-in-class infrastructure and to be a long term growth partner for our clients. With a customer-centric approach, we aim to understand your evolving needs and contribute to your success story. Choose Hiranandani Industrial Parks not just for superior infrastructure but for a strategic partnership that propels your business to new heights.

OUR MISSION
To be the chosen partner in the development of sustainable, secure, and resilient environments, while providing best-in-class warehouse infrastructure ideal for industrial expansion.
Why Hiranandani Industrial Park?

Sustainability

Design Process
Value oriented warehouse design. Maximum efficiency through optimum floor plates. Multi-faceted design to customise floor plates as required

State of the art facilities
Grade A+ facilities Infrastructure at par with international standards

Value Generation through
Cost optimisation through enhanced business efficiency. Service and performance benefits due to innovation, speed, safety and convenience
Why Hiranandani Industrial Parks?

VALUE GENERATION

DESIGN PROWESS

STATE OF THE ART FACILITIE
Why Hiranandani Industrial Parks?

Sustainability
Strategic planning for a purposeful future.
Scalability
Comprehensive foresight for substantial expansion.
Infrastructure
Efficient solutions through smart design & construction.
Building Quality
Built to excel for seamless operations.
Trusted Partnership
Robust solutions fostering business development.
OUR LEGACY
At Hiranandani, we create spaces that inspire new idea and spur creativity. With each development, we set new benchmarks by incorporating path-breaking technology in design to create future-ready intelligent spaces.
40.23
79,748
44,264
22,445
Homes Delivered
40.23
MILLION SQ. FT. DELIVERED
79,748
STUDENTS EDUCATED
44,264
TREES PLANTED
Ready space & flexible space
Ready space

Property/ facility management service

Strategic location

Optimised design and layout

Robust design and construction
BUILT TO SUIT

Property and facility management service

Provision of best spaces

Design to suit the business

Optimum safety and security
Ready space & flexible space Solution
Ready space

Property/ facility management service

Strategic location

Optimised design and layout

Robust design and construction
BUILT TO SUIT

Property and facility management service

Provision of best spaces

Design to suit the business

Optimum safety and security
Industrial parks in india
Hiranandani Warehousing
Find Warehouse in Chennai
Find Warehouse in Bhiwandi
Industrial Parks in Chennai
Whether you’re searching for a warehouse space for rent, or even a warehouse space for sale, our industrial parks in Chennai offer a comprehensive range of options to suit your business needs. As one of the leading warehousing companies in Chennai, we specialize in providing storage space to meet diverse requirements. We provide industrial warehousing services that are designed to streamline your supply chain and optimize your business operations. With a wide range of storage and warehousing services, including storage warehouse for sale, we have the expertise and infrastructure to meet your specific requirements. Choose Hiranandani Industrial Parks for your warehousing and storage needs in Chennai, and experience the difference of industry-leading solutions tailored to your success.
Industrial Parks in Bhiwandi
Positioned strategically amidst India’s largest warehousing market, this Grade A park serves as a beacon of connectivity, situated conveniently before the Padgha toll. With exceptional connectivity to multi-modal transport hubs, logistic hotspots, and major cities, our industrial park places you at the forefront of progress.
Industrial Parks in Lucknow
Strategically positioned between the cities of Kanpur and Lucknow, Hiranandani Industrial Parks, Lucknow is just 5 kilometers from Lucknow – Kanpur Highway. The site is seamlessly connected to the ongoing Lucknow – Kanpur Expressway at Bani Junction, and benefits from exceptional connectivity to major cities across India via the Agra – Lucknow Expressway, Lucknow – Kanpur Expressway, and Lucknow Outer Ring Road. Situated in the rapidly expanding warehousing hub along the Lucknow – Kanpur road micro-market, it effectively serves key consumption markets in Lucknow and beyond through the outer ring road network.
Disclaimer
1) The sale/s and lease/s activities shall be carried out only after registration with RERA Approval. (This approval shall be obtained after approval of plans and etc.,) 2) The drawing/image is only indicative schematic rendering of the proposed development and may vary the actual. 3) This is purely a conceptual presentation and this is not an offer or an invitation to offer. This presentation has been made to give an understanding on pre-conceptualization of the project. 4) All amenities/facilities and structures are subject to a) necessary approval from the appropriate authorities of state and central govt. and b) terms and conditions mentioned in the Agreement for Sale/ Construction or Development Agreement/Lease Deed/Leave and License Agreement/Sale Deed.5) The project to be developed by Jurojin Developers Pvt. Ltd. The layout details, proposed amenities, facilities and structures mentioned / shown are indicative / project perspectives. The layout details, specifications, proposed amenities and facilities are tentative and may be changed or modified at the sole discretion of the developer/promoter and for technical reasons, without prior notice. All intending prospects are required by law to inspect all plans, approvals, floor area, and project details and appraise themselves of all other relevant information and notices contained herein or any other document. Nothing herein is intended to substitute to the intending prospects the actual plans and approvals obtained from time to time by the House of Hiranandani. All are hereby advised to visit the relevant RERA website before taking any decision.
Corporate Office - MUMBAI
Olympia, Central Avenue, Hiranandani Gardens, Powai, Mumbai- 400 076, India
Office Address - Bengaluru
House of Hiranandani, 757/B, 100 Feet Road, Hal 2nd stage, Indiranagar, Bengaluru, Karnataka – 560038
Copyrights @2025 Hiranandani Industrial Parks
All Rights Reserved
Now

