- Home
- /
- LEGACY
OUR LEGACY
House of Hiranandani stands at the forefront of real estate innovations in India. It is renowned for crafting iconic integrated communities across Mumbai, Bengaluru, Chennai, and Hyderabad. With over four decades of expertise, their signature styled neighbourhoods redefine modern living, seamlessly blending residential, retail, hospitality, healthcare, and educational facilities. Through our commitment to excellence we create value for all stakeholders, embodying inclusivity and holistic living at every turn



Urbanism


Focus

Design


Delivery
With a legacy of over 4 decades of setting benchmarks in Real Estate, House of Hiranandani is looking at creating similar benchmarks in the Warehousing and Industrial sector.
26,612
Units delivered
49.04
MN SQ. FT. Area developed
95,228
69,357
40+
Years of legacy brings to you
warehousing space solutions
other verticals
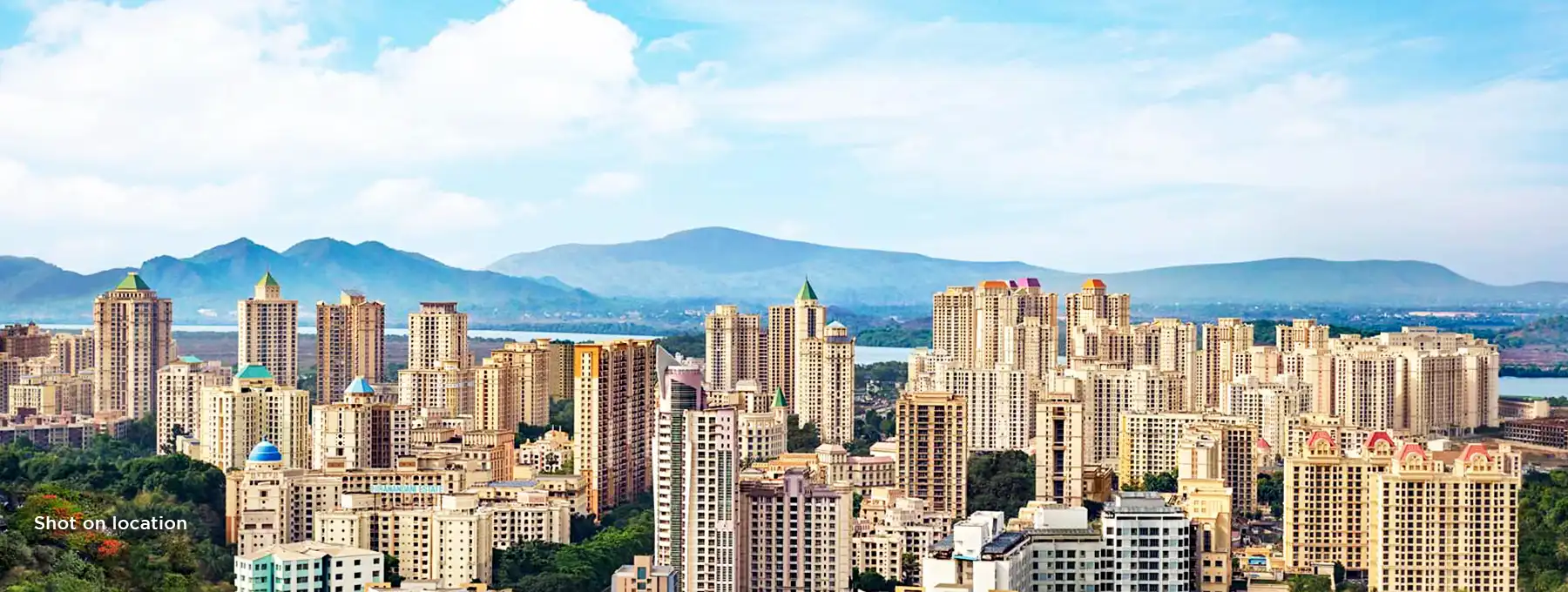
Residential
- Our projects blend excellent location, thoughtful planning, and world-class amenities with neo-classical architecture.
- Towers reflect vivid imagination, quality workmanship, and flawless execution with meticulous attention to detail.
- With over four decades of experience, we’ve transformed the skylines of Mumbai, Bengaluru, and Chennai.
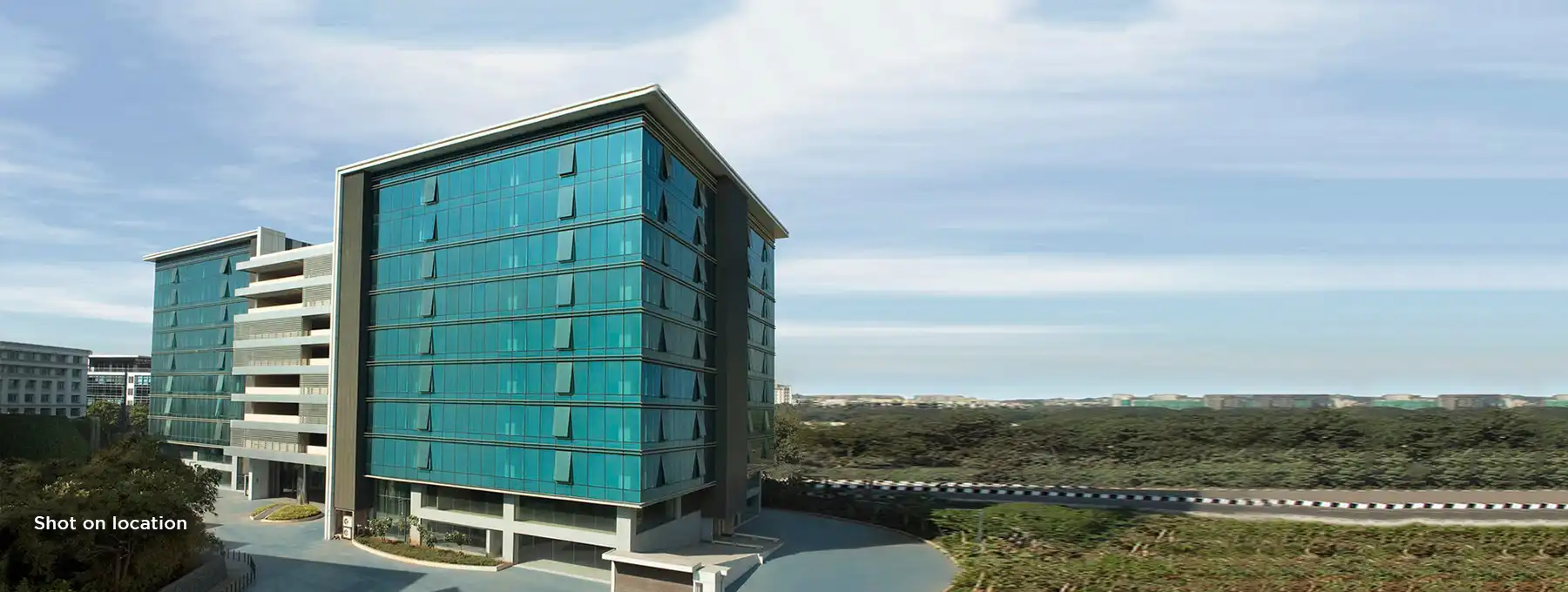
Commercial Spaces
- With over 4 million sq.ft. of premium commercial spaces delivered, the House of Hiranandani has redefined urban commercial spaces across India.
- Strategically located within thriving business and lifestyle districts, each Hiranandani Business Park reflects our signature design language, technological foresight, and infrastructure excellence.
- We deliver dynamic business environments for global enterprises, growth-led ventures, and future-ready innovation with clients like TCS, IDFC, and WeWork.
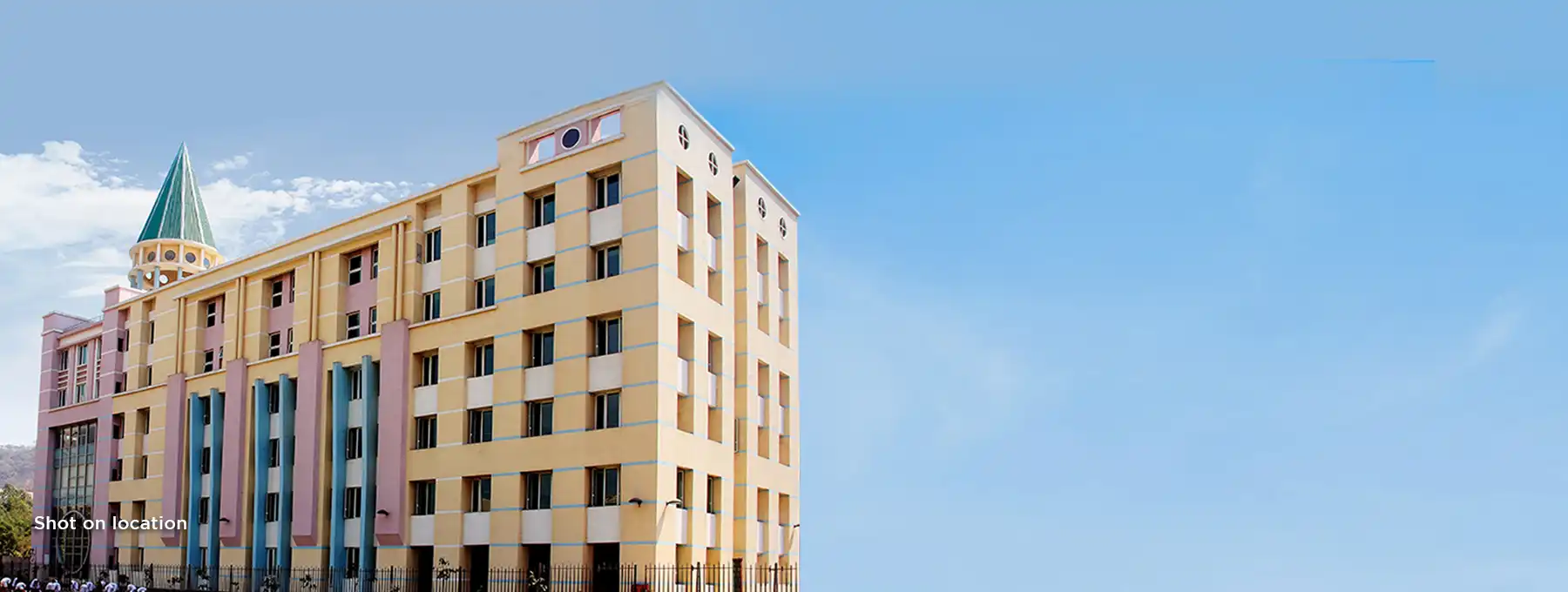
Education
- Education is the cornerstone of success and the foundation of a strong, progressive nation.
- Hiranandani Foundation School in Powai & Thane offers a conducive learning environment during the impressionable years to help children achieve their full potential.
- HUS in Chennai provides a nurturing and stimulating atmosphere, shaping students into confident global citizens.
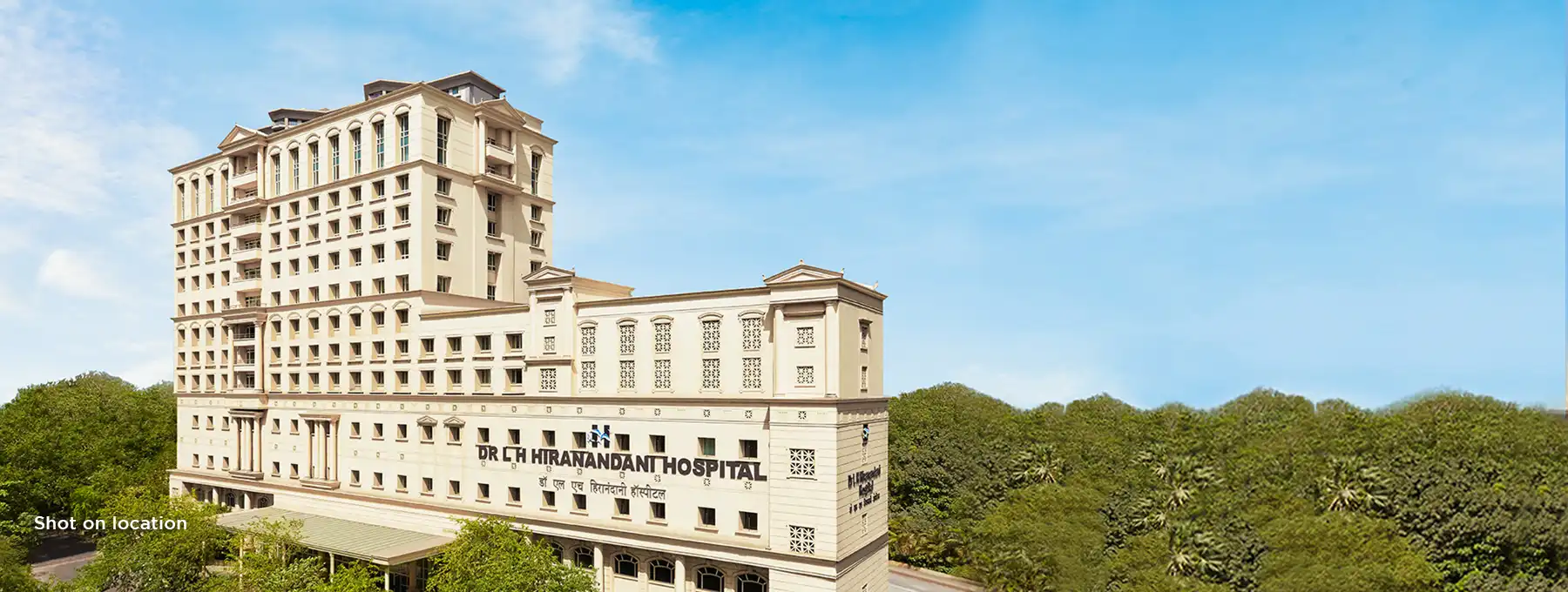
Healthcare
- Our multi-speciality hospital in Powai & Thane is a frontline provider of comprehensive healthcare in Mumbai.
- Equipped with state-of-the-art infrastructure, it handles everything from emergencies to regular medical needs within our townships and beyond.
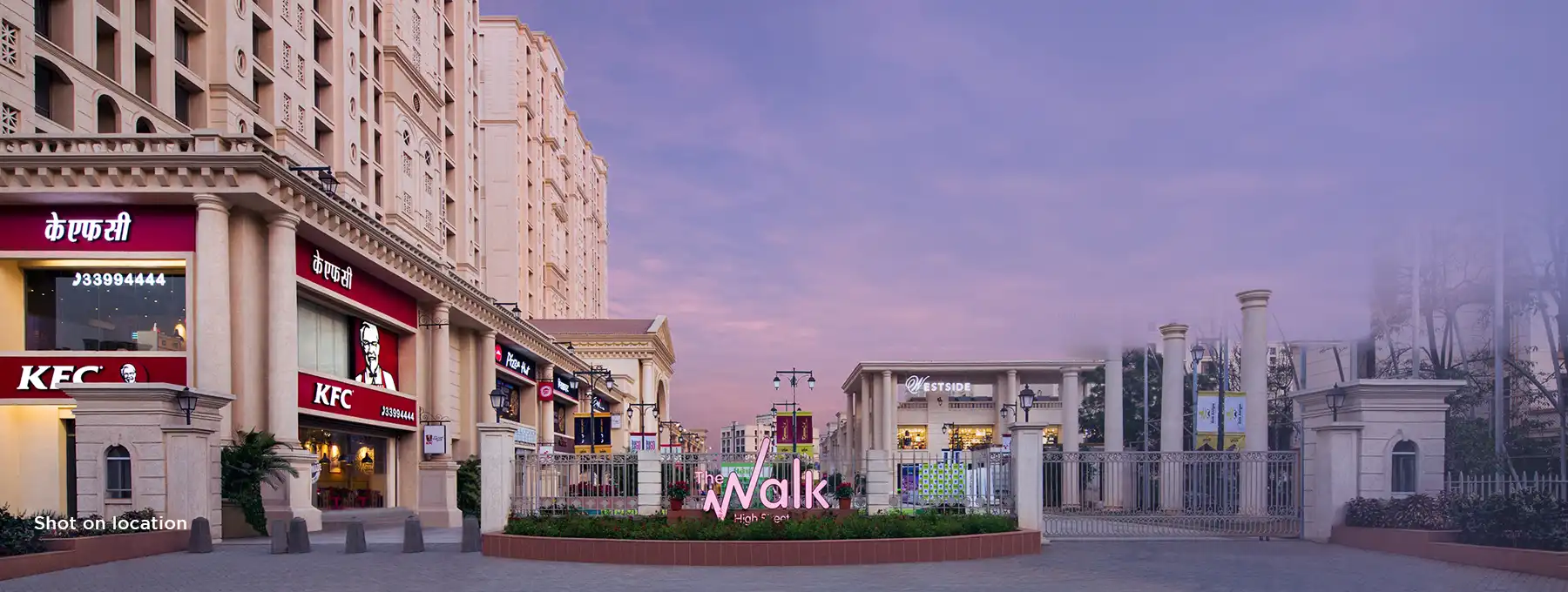
Retail
- We’ve created unique retail experiences that serve as a platform for community building across all our communities.
- “The Walk” in Thane offers pedestrian-friendly high-street retail in a culturally vibrant environment, while Powai features luxury brands and fine dining along tree-lined boulevards, making it a highly desired retail destination.
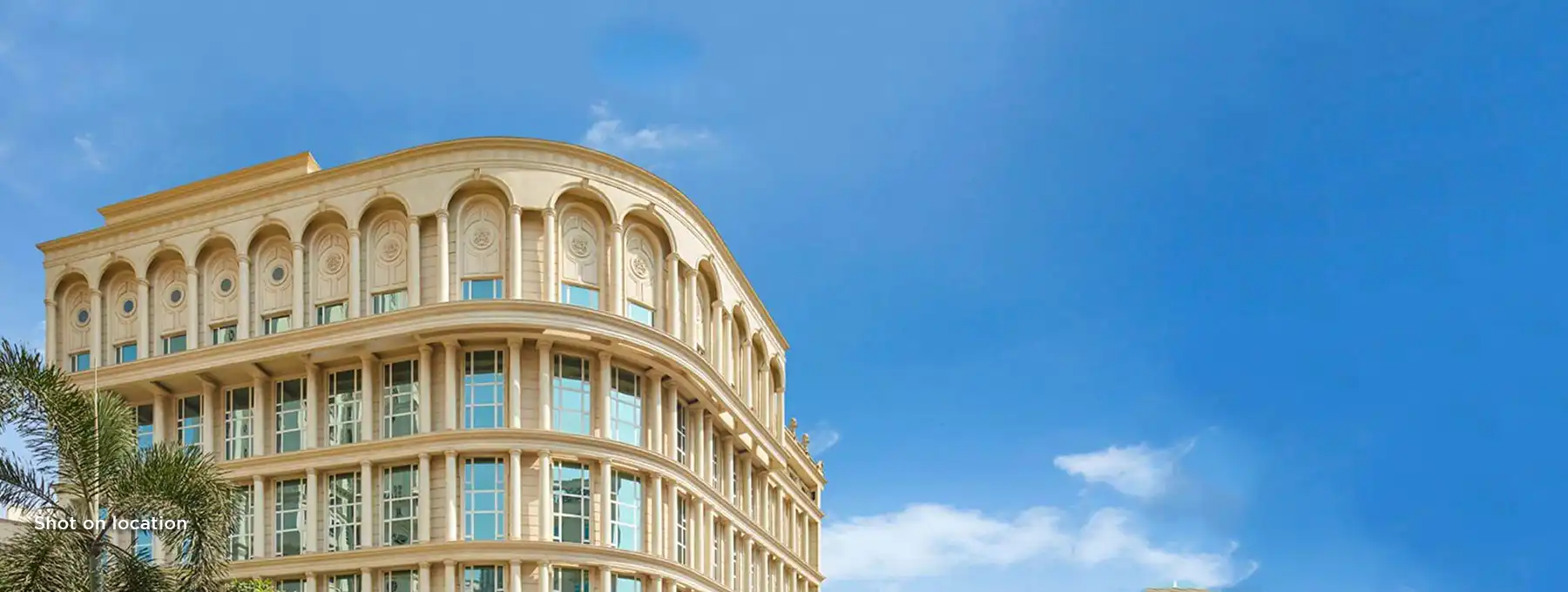
Hospitality
- Five-star business hotels and special ecotels add lustre to our integrated communities, catering to residents, expats, and business travellers.
- Our communities feature a range of multi-cuisine restaurants, cafes, and lounges, offering an elite and stylish experience to guests.
Industrial parks in india
Hiranandani Warehousing
Find Warehouse in Chennai
Find Warehouse in Bhiwandi
Find Warehouse in Lucknow
Industrial Parks in Chennai
Whether you’re searching for a warehouse space for rent, or even a warehouse space for sale, our industrial parks in Chennai offer a comprehensive range of options to suit your business needs. As one of the leading warehousing companies in Chennai, we specialize in providing storage space to meet diverse requirements. We provide industrial warehousing services that are designed to streamline your supply chain and optimize your business operations. With a wide range of storage and warehousing services, including storage warehouse for sale, we have the expertise and infrastructure to meet your specific requirements. Choose Hiranandani Industrial Parks for your warehousing and storage needs in Chennai, and experience the difference of industry-leading solutions tailored to your success.
Industrial Parks in Bhiwandi
Positioned strategically amidst India’s largest warehousing market, this Grade A park serves as a beacon of connectivity, situated conveniently before the Padgha toll. With exceptional connectivity to multi-modal transport hubs, logistic hotspots, and major cities, our industrial park places you at the forefront of progress.
Industrial Parks in Lucknow
Strategically positioned between the cities of Kanpur and Lucknow, Hiranandani Industrial Parks, Lucknow is just 5 kilometers from Lucknow – Kanpur Highway. The site is seamlessly connected to the ongoing Lucknow – Kanpur Expressway at Bani Junction, and benefits from exceptional connectivity to major cities across India via the Agra – Lucknow Expressway, Lucknow – Kanpur Expressway, and Lucknow Outer Ring Road. Situated in the rapidly expanding warehousing hub along the Lucknow – Kanpur road micro-market, it effectively serves key consumption markets in Lucknow and beyond through the outer ring road network.
Disclaimer
Corporate Office - MUMBAI
Olympia, Central Avenue, Hiranandani Gardens, Powai, Mumbai- 400 076, India
Office Address - Bengaluru
House of Hiranandani, 757/B, 100 Feet Road, Hal 2nd stage, Indiranagar, Bengaluru, Karnataka – 560038
Copyrights @2025 Hiranandani Industrial Parks
All Rights Reserved
Now

