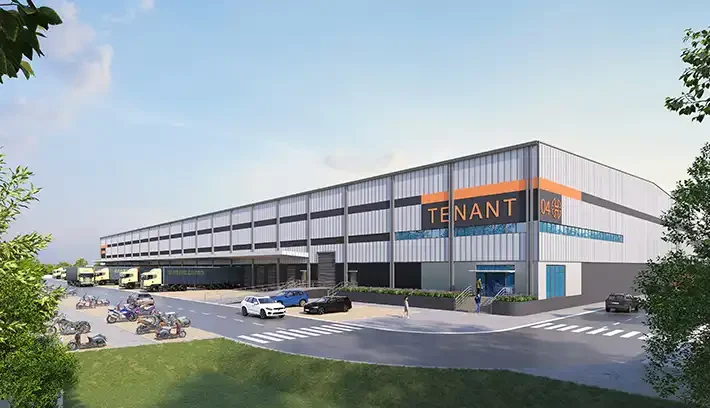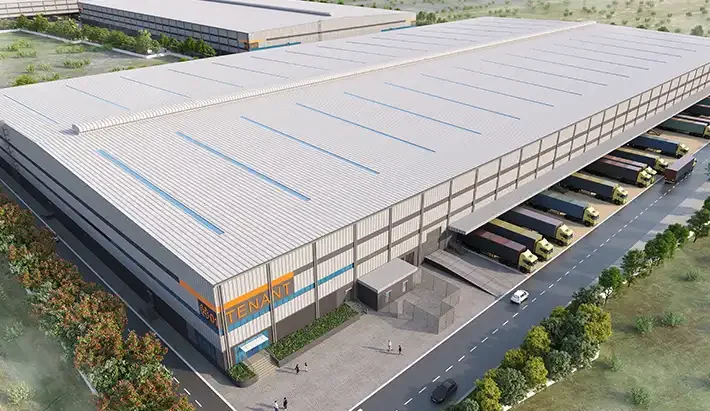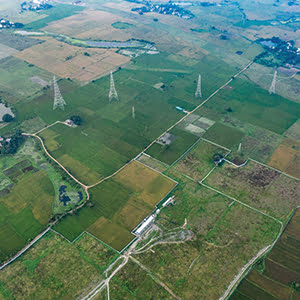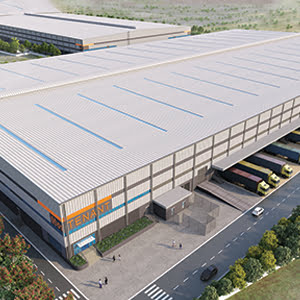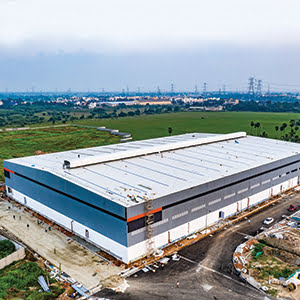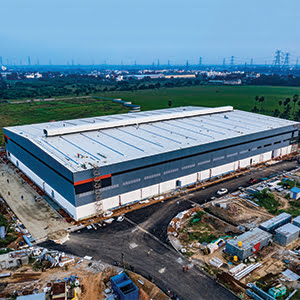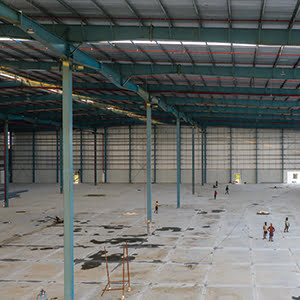A perfect launchpad for
your business to soar

Shot at HIP Location

Shot at HIP Location

Shot at HIP Location
A perfect launchpad for
your business to soar
HIRANANDANI INDUSTRIAL PARKS
Hiranandani Industrial Parks brings expertise to the warehousing and industrial sector by creating smart industrial parks, designed for ambitious businesses across sectors to scale effortlessly. Rooted in trust and quality, we continue to shape spaces that drive progress and redefine possibilities.
10*
Parks

Growing
Presence
325*
Acres

Total
Land Extent
8.2*
mn. sq.ft

Total
Built-Up Area
40+
Years

Legacy in
Construction
*Including upcoming parks
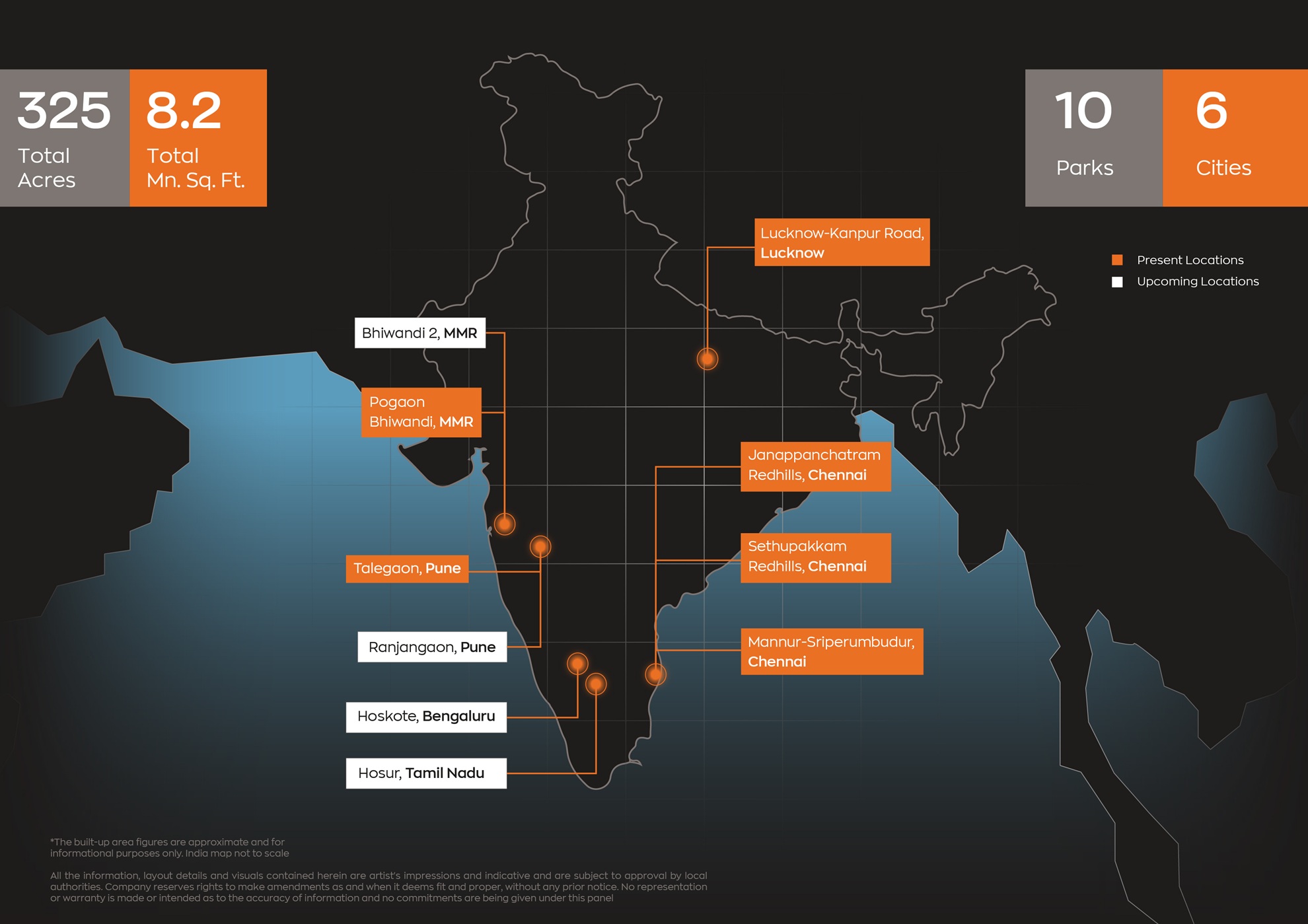
Creating space solutions across industries
At Hiranandani Industrial Parks, we create spaces that inspire great ideas and spur innovation. We set new benchmarks by incorporating path-breaking design to create future-ready and efficient warehousing spaces. We aim to establish lasting partnerships with the leading firms in Warehousing, Industrial & Manufacturing Units, E-commerce, 3PL, FMCG, FMCD and EV Manufacturing. Hiranandani Industrial Parks has integrated technological innovations to ensure an efficient and secure environment for all tenants.
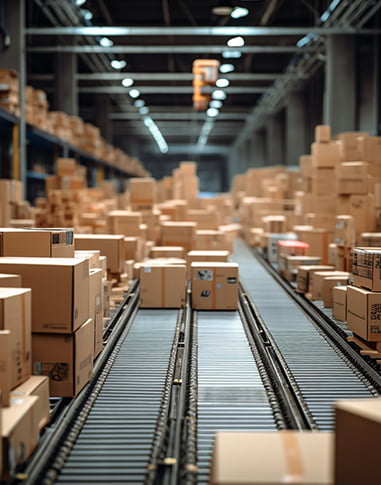
WAREHOUSING
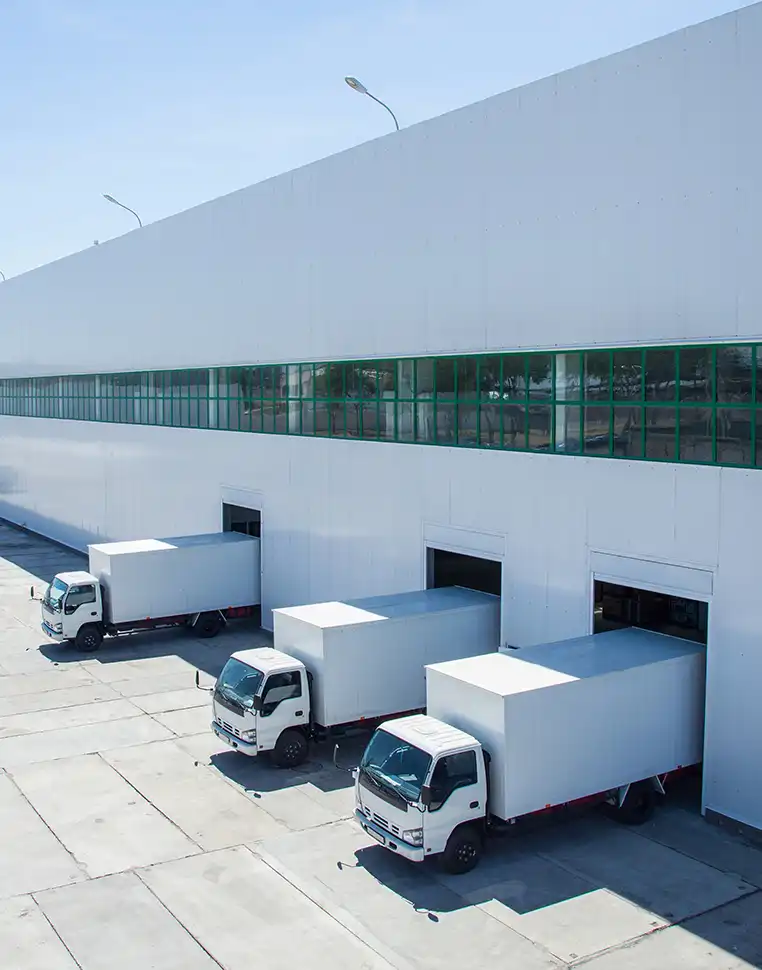
3PL

E-COMMERCE
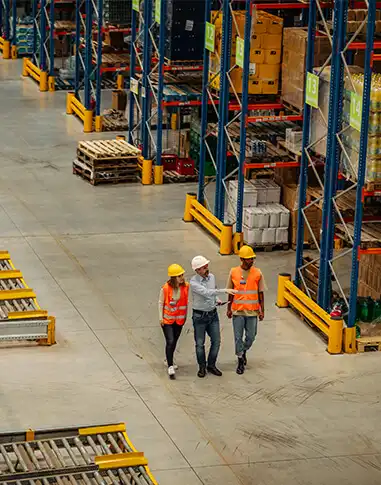
FMCG
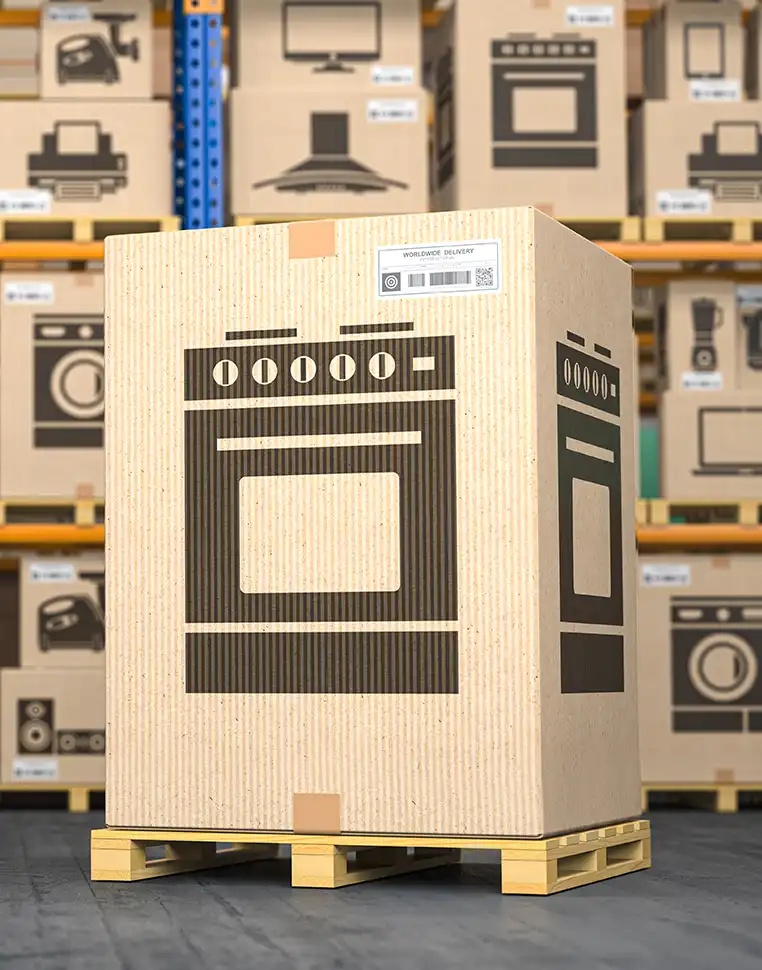
FMCD
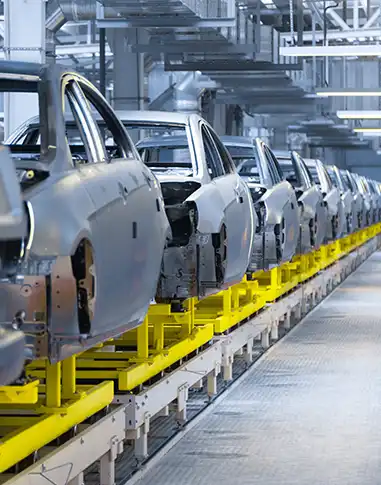
EV MANUFACTURING
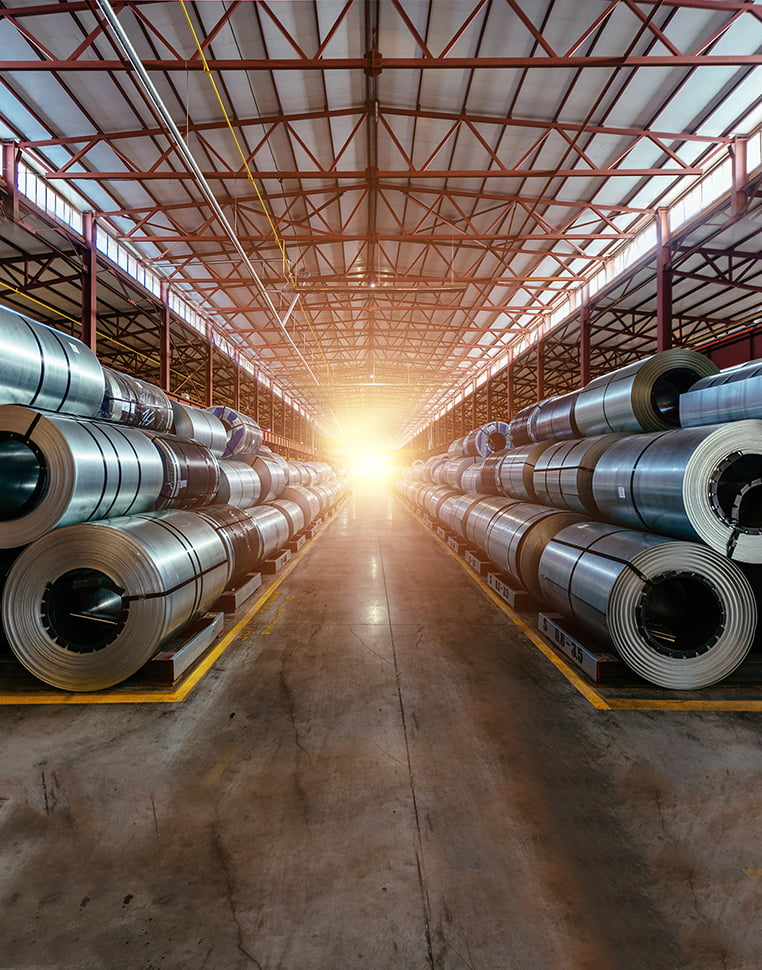
INDUSTRIAL AND MANUFACTURING

MORALS TRANSLATING POWER TO PERFORMANCE
Just as we set benchmarks in our offerings, we inspire you to create benchmarks in your business

SUSTAINABILITY
Strategic planning for
a purposeful future

SCALABILITY
Comprehensive foresight
for substantial expansion

INFRASTRUCTURE
Efficient solutions through
smart design & construction
BUILDING QUALITY
Robust structures for
operational efficiency

TRUSTED PARTNERSHIP
Smart solutions fostering
business development
OUR PROJECTS
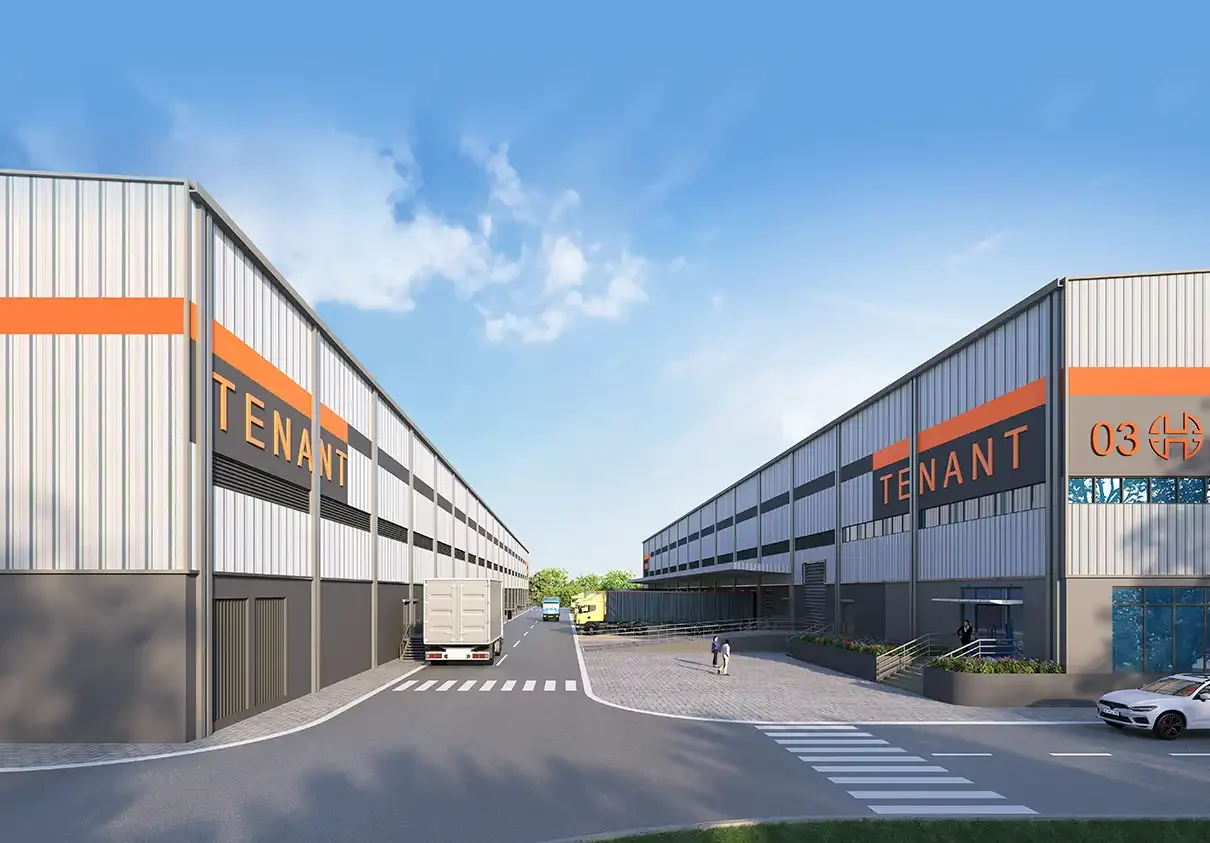
HIRANANDANI INDUSTRIAL PARKS,
REDHILLS, CHENNAI
Building quality spaces for your business needs
KNOW MOREHiranandani Industrial Parks,
MANNUR, CHENNAI
Building quality spaces for your business needs
Shot at HIP Location
HIRANANDANI INDUSTRIAL PARKS,
BHIWANDI, MMR
Building quality spaces for your business needs
Artist’s Impression
Artist’s Impression
Artist’s Impression
HIRANANDANI INDUSTRIAL PARKS,
REDHILLS, CHENNAI
Building quality spaces for your business needs
Shot at HIP Location
HIRANANDANI INDUSTRIAL PARKS,
Sethupakkam, CHENNAI
Building quality spaces for your business needs
Artist’s Impression
Artist’s Impression
Artist’s Impression
Artist’s Impression
Artist’s Impression
Shot at HIP Location
HIRANANDANI INDUSTRIAL PARKS, BHIWANDI, MMR
Building quality spaces for your business needs
Artist’s Impression
HIRANANDANI INDUSTRIAL PARKS, sethupakkam, CHENNAI
Building quality spaces for your business needs
Artist’s Impression
HIRANANDANI INDUSTRIAL PARKS, REDHILLS, CHENNAI
Building quality spaces for your business needs
Shot at HIP Location
Artist’s Impression
Hiranandani Industrial Parks, MANNUR, CHENNAI
Building quality spaces for your business needs
Shot at HIP Location
TECH-ENABLED.
GROWTH-OPTIMIZED.
Hiranandani Industrial Parks is more than just a warehousing space; it’s a future-ready ecosystem built on in-house innovation, where AI and IoT drive efficiency, automation, and growth. Designed for businesses that demand smarter, seamless operations, it blends intelligent technology with world-class infrastructure, redefining industry standards.


TECH-ENABLED.
GROWTH-OPTIMIZED.
Hiranandani Industrial Parks, Mannur – Sriperumbudur, Chennai is more than just a warehousing space; it’s a future-ready ecosystem built on in-house innovation, where AI and IoT drive efficiency, automation, and growth. Designed for businesses that demand smarter, seamless operations, it blends intelligent technology with world-class infrastructure, redefining industry standards.
Smart Accessibility
Instant Alerts On Mobile Messaging Platform
Real-Time Intelligence
Email Alerts
& Analytics

Technology in action
Our Partnerships












A specialized team of experts ideate and implement sustainable construction practices to provide eco-friendly developments.
Our parks are built with strong features that create a healthy work environment.We are taking our commitment towards the environment to the next level, with Tomorrow Matters, a sustainability initiative by House of Hiranandani.
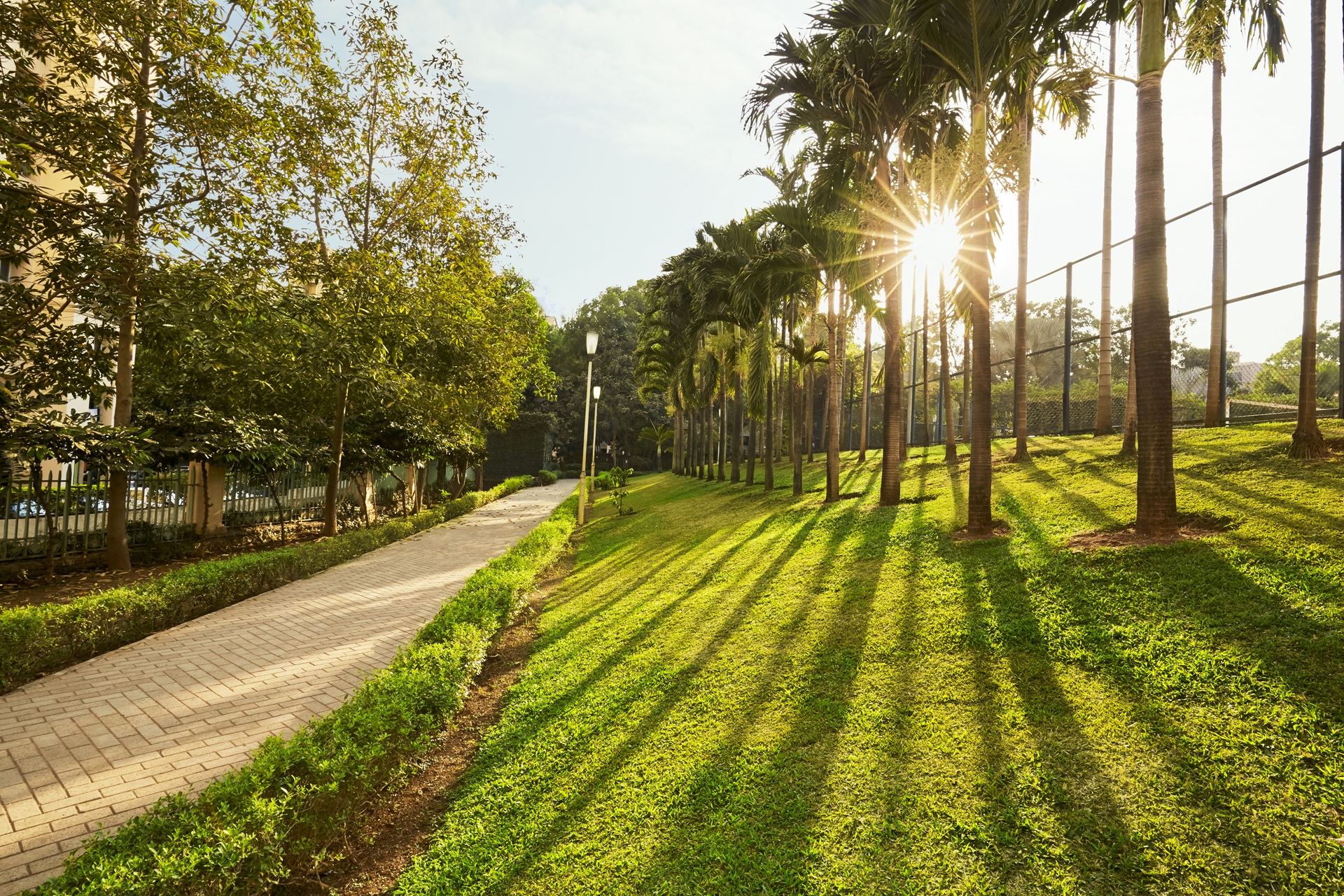
SUSTAINABILITY
A specialized team of experts ideate and implement sustainable construction practices to provide eco-friendly developments. Our parks are built with strong features that create a healthy work environment.
We are taking our commitment towards the environment to the next level, with Tomorrow Matters, a sustainability initiative by House of Hiranandani.
Industry Insights & Analysis
Expert analysis and perspectives on customized warehousing solutions – stay ahead of the curve with our up-to-date news, trends, and data-driven articles.
Frequently Asked Questions
A warehouse is a storage facility for goods before distribution. Its benefits include efficient inventory management, cost savings through bulk storage, streamlined operations, improved security, and timely deliveries, all vital for business success in the supply chain.
The five primary functions of a warehouse are storage, inventory management, order fulfillment, loading and unloading of goods, and distribution. It serves as a central hub for storing and organizing goods, ensuring timely delivery to customers, and optimizing the supply chain. Effective warehouse operations lead to streamlined logistics, reduced stockouts, and improved customer satisfaction.
Key factors include location, proximity to transportation hubs, infrastructure, security, scalability, and value-added services.
Yes, there is a strong and growing demand for warehousing. The rise of e-commerce, globalization, and efficient supply chain management has increased the need for storage and distribution facilities to meet consumer demands. Industries like pharmaceuticals and perishables also contribute to the increased demand for specialized warehousing solutions.
Warehousing in Chennai provides a strategic location for businesses to store inventory, facilitate efficient distribution, and meet customer demands promptly.
40+
Years of legacy brings to you
warehousing space solutions
HOUSE OF HIRANANDANI LEGACY
26,612
Units Delivered
49.04
Mn Sq.Ft.
Area Developed
95,228
Educated
69,357
Planted
Now


