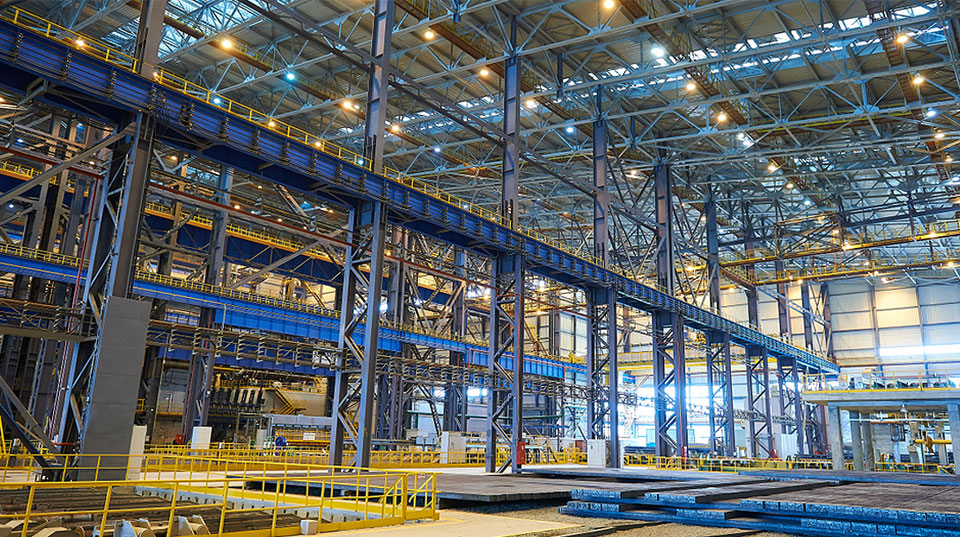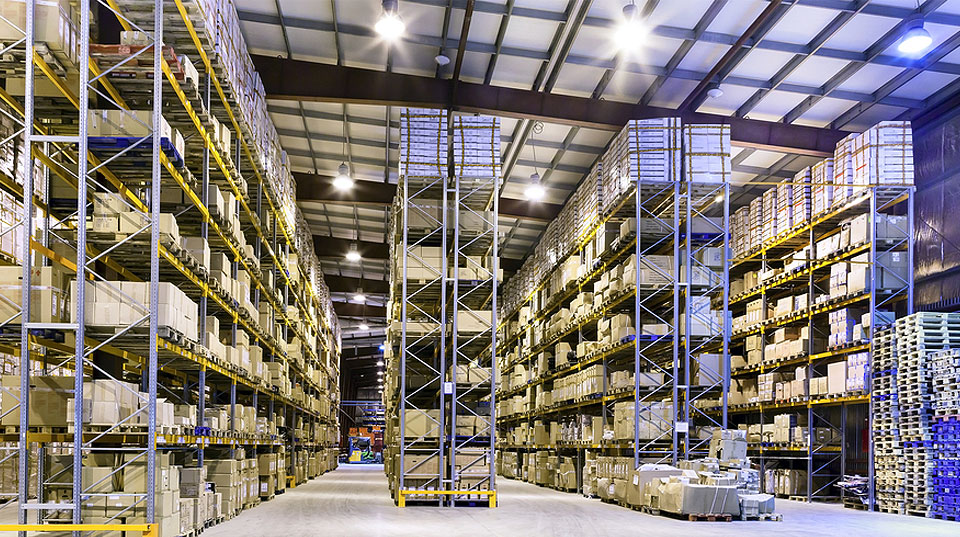- Home
- /
- WHAT WE OFFER
We are committed towards meeting client requirements which helps us build long lasting partnerships. We understand our client’s needs and accordingly design and customize built-to-suit, dedicated warehouses to deliver optimal solutions.
In the post-pandemic world, business needs have become dynamic. Companies need to wisely select their warehousing space to counter modern business challenges.
Our variable space solutions offer our clients the liberty to either go for a lease or own the warehouse through an outright purchase .

Leasing
Outright purchase


Leasing
For your short-term business space needs, Space is the only requirement and does not need customization.

Outright purchase
For your long-term business space needs, Property can be customized as required.
OUR WAREHOUSE MODELS

Facilitates quick and easy set-up

Plug-and-play model enables efficient business operations

Helps you to scale your operations as & when required

Suits inventory heavy industries such as e-commerce
We are open to customizing our warehouses to meet the spacing needs of modern businesses.

Exclusive warehouses customized to suit business needs

Optimises investment spends

Availability for extended sole occupancy

Ideal for manufacturing firms, promoting efficiency and sustainability
We are open to customizing our warehouses to meet the spacing needs of modern businesses.
Industrial parks in india
Hiranandani Warehousing
Find Warehouse in Chennai
Find Warehouse in Bhiwandi
Find Warehouse in Lucknow
Industrial Parks in Chennai
Whether you’re searching for a warehouse space for rent, or even a warehouse space for sale, our industrial parks in Chennai offer a comprehensive range of options to suit your business needs. As one of the leading warehousing companies in Chennai, we specialize in providing storage space to meet diverse requirements. We provide industrial warehousing services that are designed to streamline your supply chain and optimize your business operations. With a wide range of storage and warehousing services, including storage warehouse for sale, we have the expertise and infrastructure to meet your specific requirements. Choose Hiranandani Industrial Parks for your warehousing and storage needs in Chennai, and experience the difference of industry-leading solutions tailored to your success.
Industrial Parks in Bhiwandi
Positioned strategically amidst India’s largest warehousing market, this Grade A park serves as a beacon of connectivity, situated conveniently before the Padgha toll. With exceptional connectivity to multi-modal transport hubs, logistic hotspots, and major cities, our industrial park places you at the forefront of progress.
Industrial Parks in Lucknow
Strategically positioned between the cities of Kanpur and Lucknow, Hiranandani Industrial Parks, Lucknow is just 5 kilometers from Lucknow – Kanpur Highway. The site is seamlessly connected to the ongoing Lucknow – Kanpur Expressway at Bani Junction, and benefits from exceptional connectivity to major cities across India via the Agra – Lucknow Expressway, Lucknow – Kanpur Expressway, and Lucknow Outer Ring Road. Situated in the rapidly expanding warehousing hub along the Lucknow – Kanpur road micro-market, it effectively serves key consumption markets in Lucknow and beyond through the outer ring road network.
Disclaimer
Corporate Office - MUMBAI
Olympia, Central Avenue, Hiranandani Gardens, Powai, Mumbai- 400 076, India
Office Address - Bengaluru
House of Hiranandani, 757/B, 100 Feet Road, Hal 2nd stage, Indiranagar, Bengaluru, Karnataka – 560038
Copyrights @2025 Hiranandani Industrial Parks
All Rights Reserved
Now

