- Home
- /
- LEGACY
OUR LEGACY
House of Hiranandani stands at the forefront of real estate innovations in India. It is renowned for crafting iconic integrated communities across Mumbai, Bengaluru, Chennai, and Hyderabad. With over four decades of expertise, their signature styled neighbourhoods redefine modern living, seamlessly blending residential, retail, hospitality, healthcare, and educational facilities. Through our commitment to excellence we create value for all stakeholders, embodying inclusivity and holistic living at every turn



Urbanism


Focus

Design


Delivery
With a legacy of over 4 decades of setting benchmarks in Real Estate, House of Hiranandani is looking at creating similar benchmarks in the Warehousing and Industrial sector.
26,612
Units delivered
49.04
MN SQ. FT. Area developed
95,228
69,357
40+
Years of legacy brings to you
warehousing space solutions
other verticals
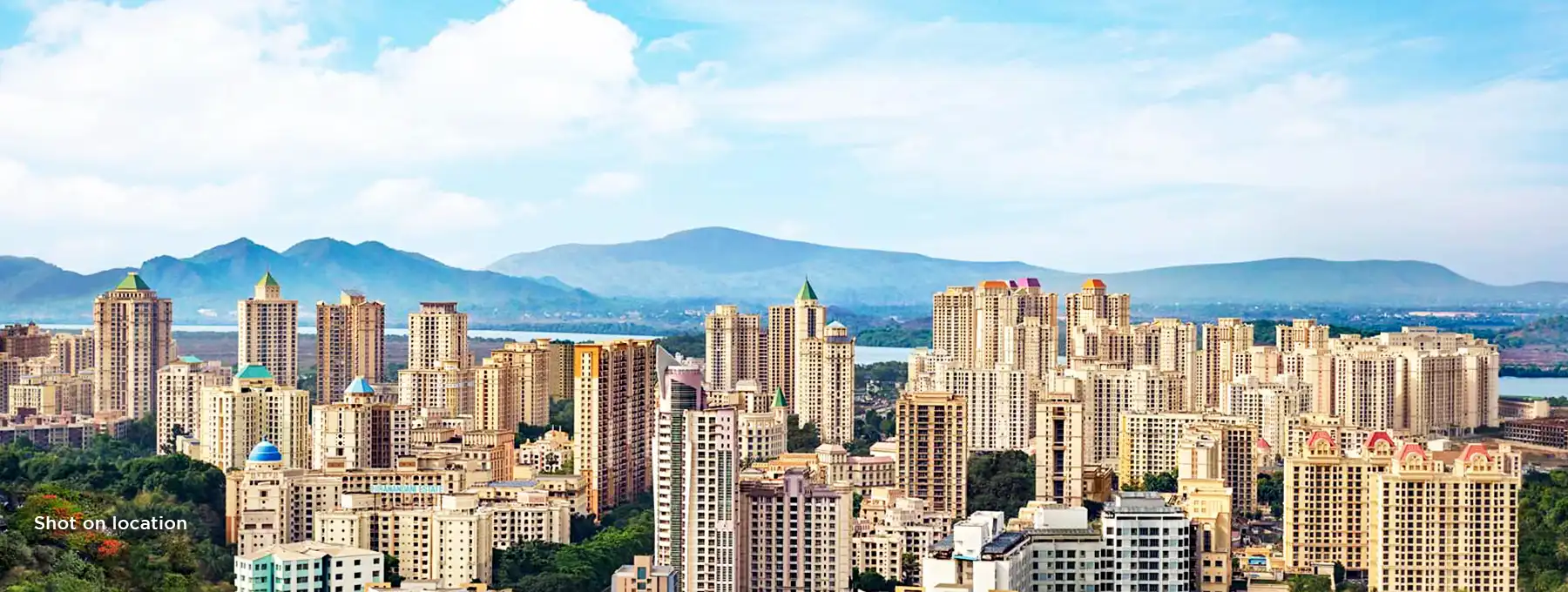
Residential
- Our projects blend excellent location, thoughtful planning, and world-class amenities with neo-classical architecture.
- Towers reflect vivid imagination, quality workmanship, and flawless execution with meticulous attention to detail.
- With over four decades of experience, we’ve transformed the skylines of Mumbai, Bengaluru, and Chennai.
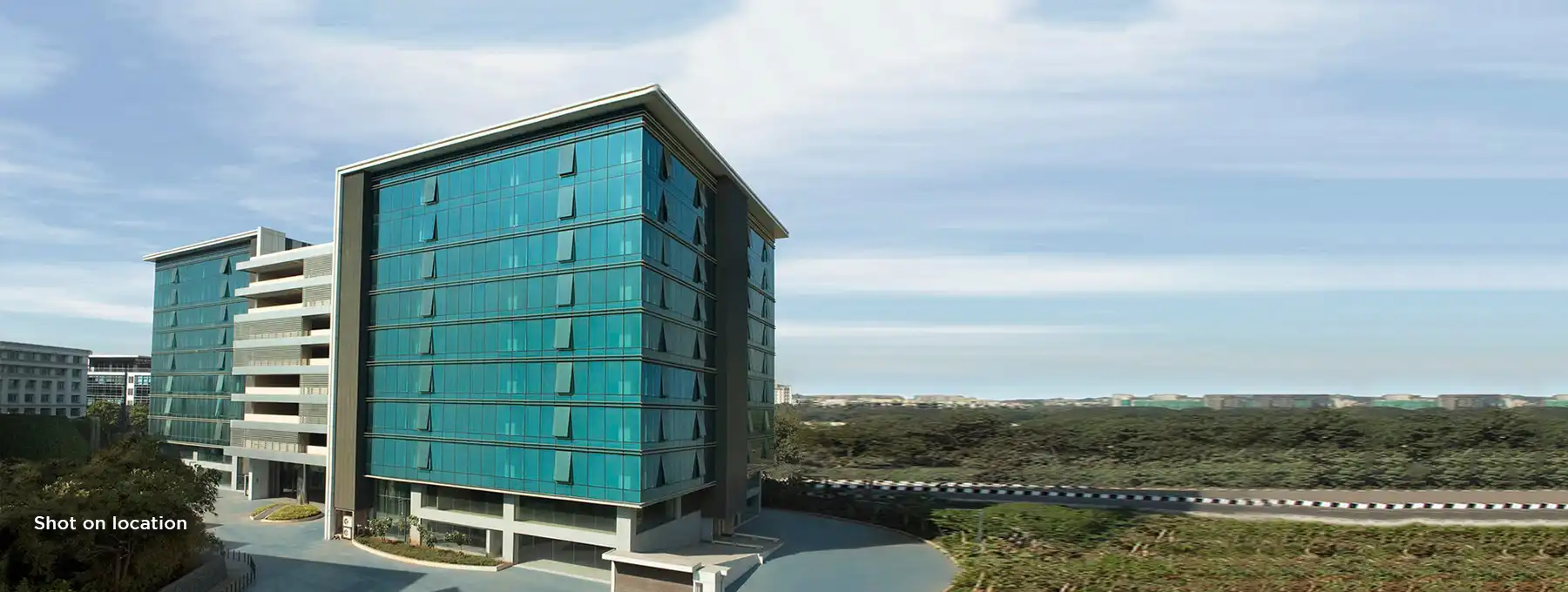
Commercial Spaces
- With over 4 million sq.ft. of premium commercial spaces delivered, the House of Hiranandani has redefined urban commercial spaces across India.
- Strategically located within thriving business and lifestyle districts, each Hiranandani Business Park reflects our signature design language, technological foresight, and infrastructure excellence.
- We deliver dynamic business environments for global enterprises, growth-led ventures, and future-ready innovation with clients like TCS, IDFC, and WeWork.
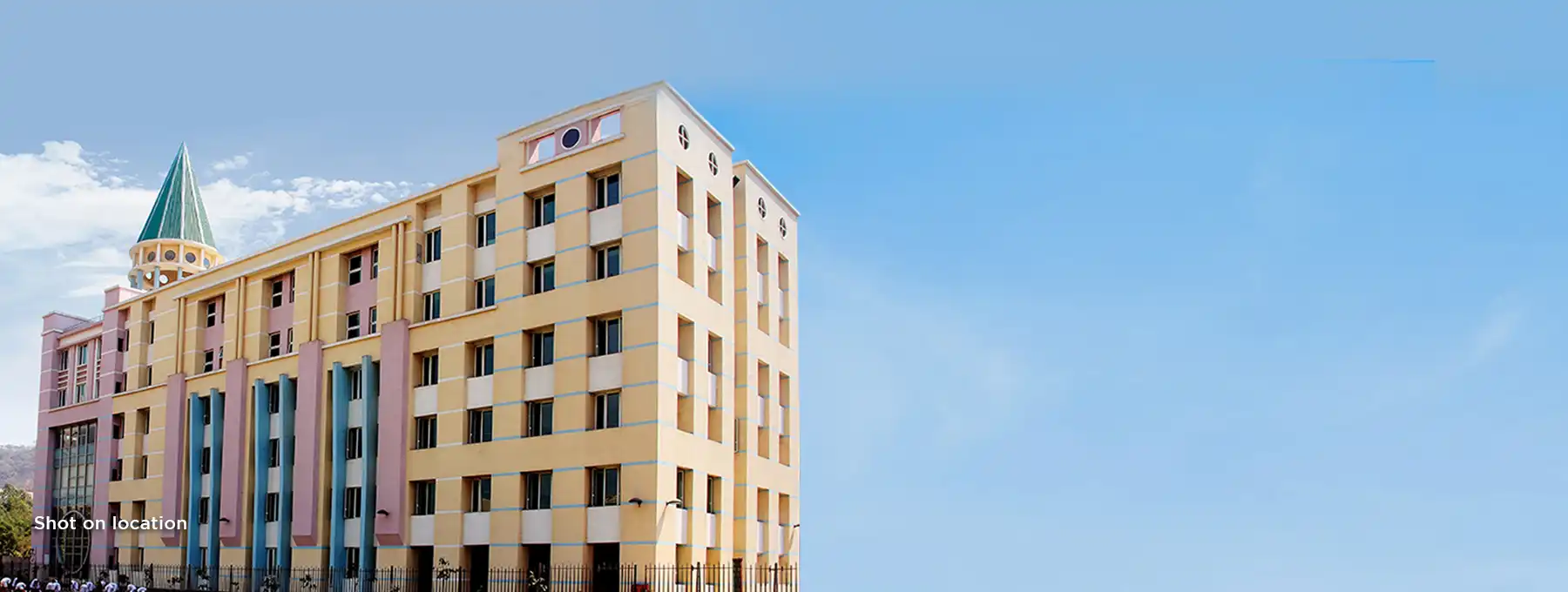
Education
- Education is the cornerstone of success and the foundation of a strong, progressive nation.
- Hiranandani Foundation School in Powai & Thane offers a conducive learning environment during the impressionable years to help children achieve their full potential.
- HUS in Chennai provides a nurturing and stimulating atmosphere, shaping students into confident global citizens.
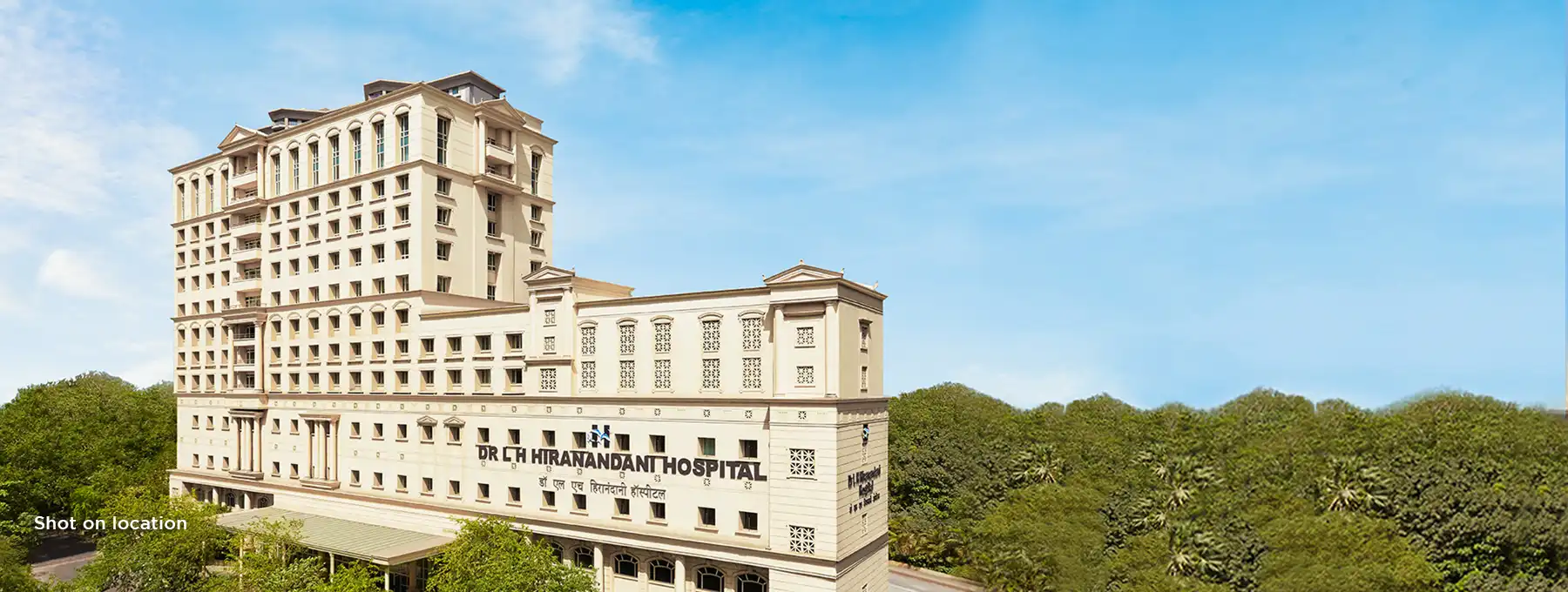
Healthcare
- Our multi-speciality hospital in Powai & Thane is a frontline provider of comprehensive healthcare in Mumbai.
- Equipped with state-of-the-art infrastructure, it handles everything from emergencies to regular medical needs within our townships and beyond.
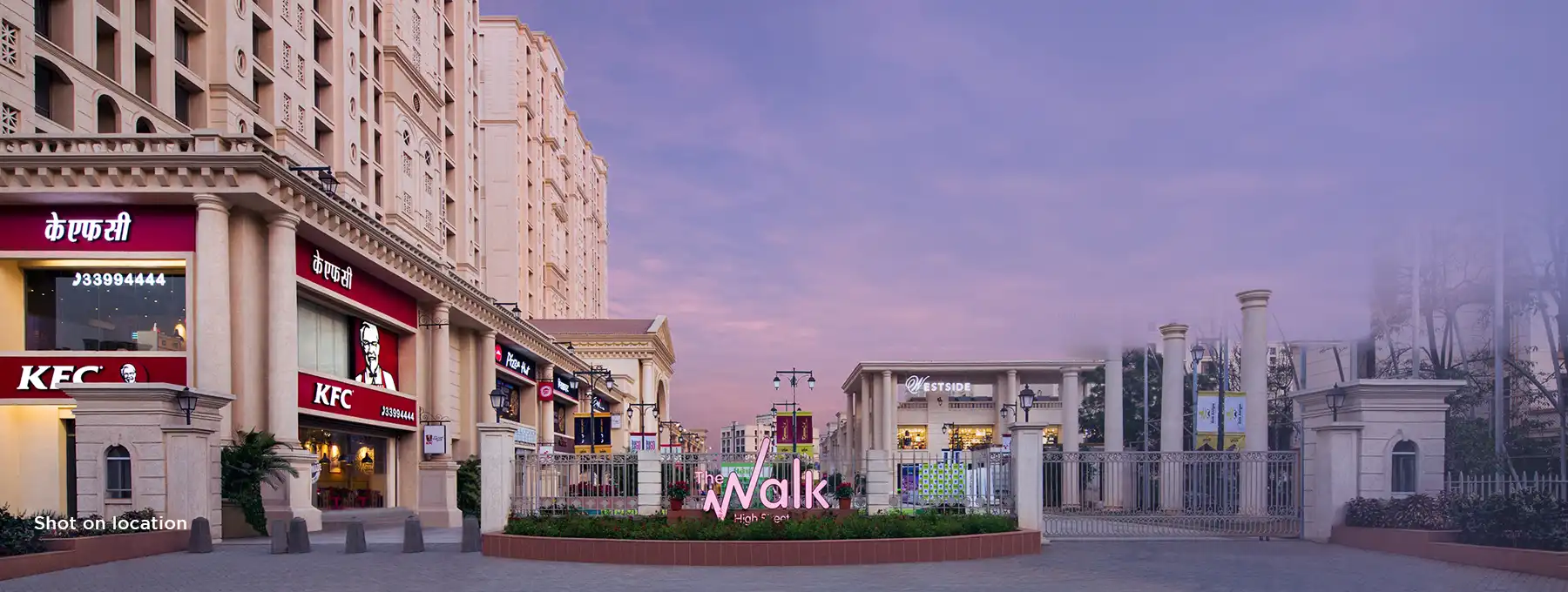
Retail
- We’ve created unique retail experiences that serve as a platform for community building across all our communities.
- “The Walk” in Thane offers pedestrian-friendly high-street retail in a culturally vibrant environment, while Powai features luxury brands and fine dining along tree-lined boulevards, making it a highly desired retail destination.
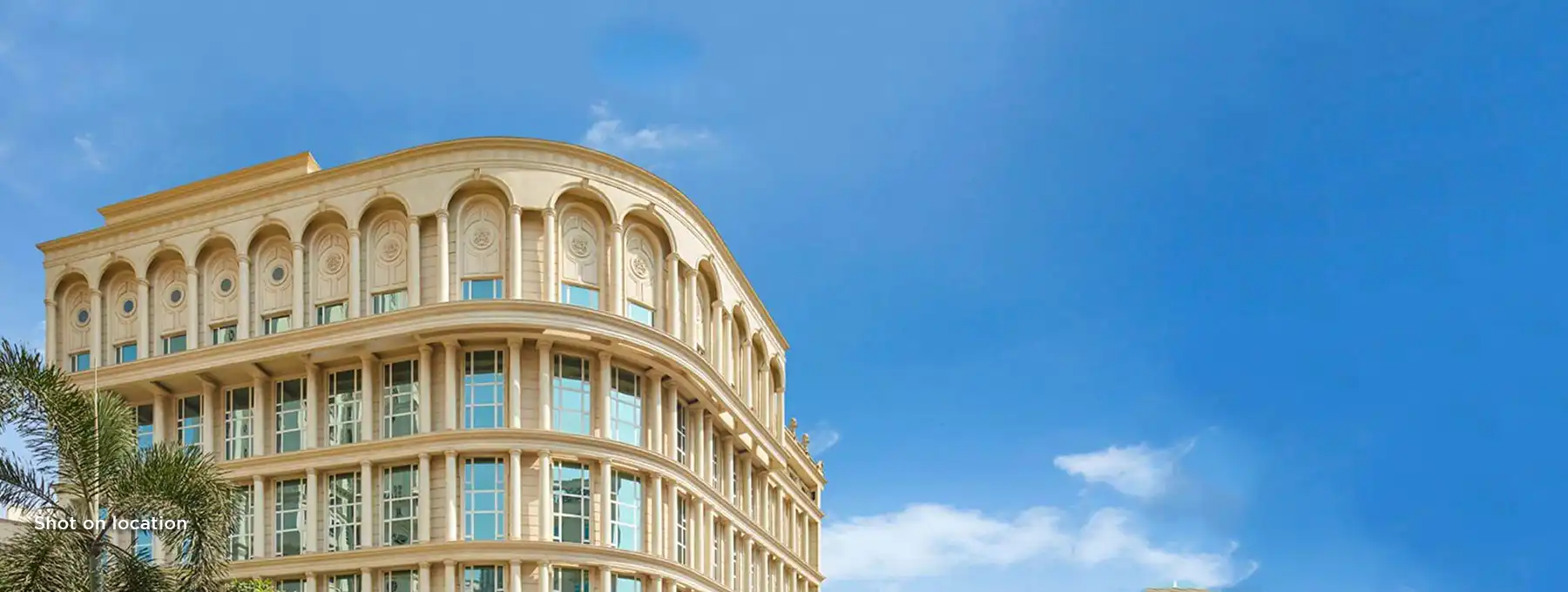
Hospitality
- Five-star business hotels and special ecotels add lustre to our integrated communities, catering to residents, expats, and business travellers.
- Our communities feature a range of multi-cuisine restaurants, cafes, and lounges, offering an elite and stylish experience to guests.
Now

