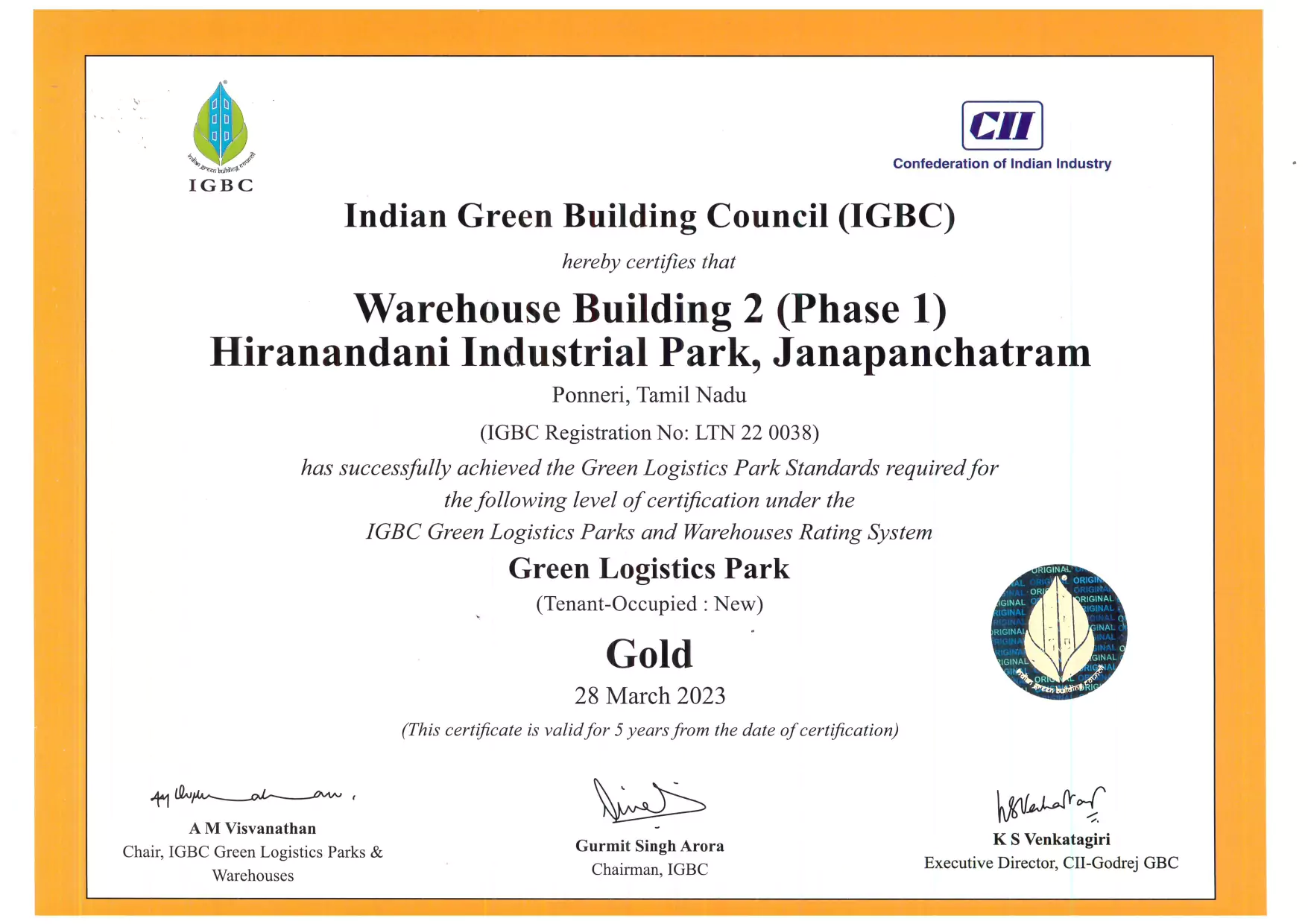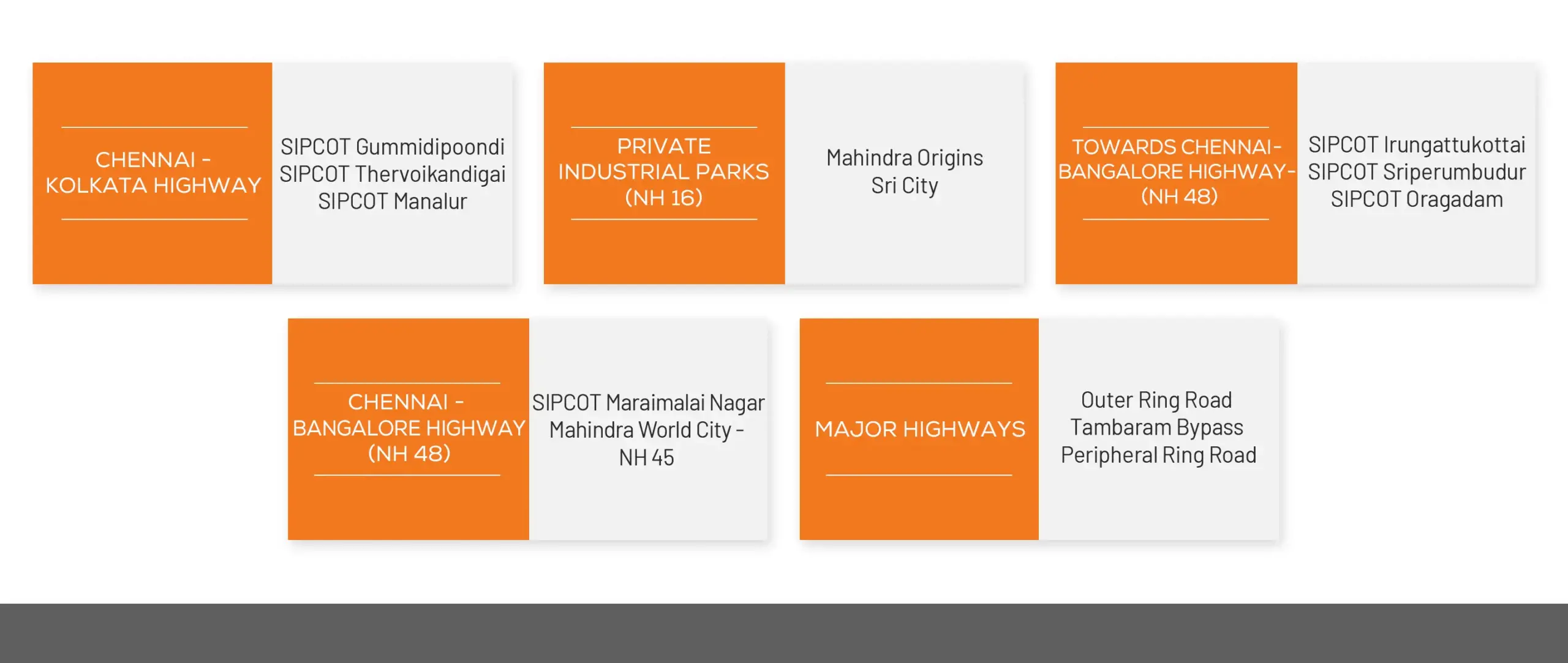Project Overview
Hiranandani Industrial Parks,
REDHILLS, CHENNAI
Zone
Industrial & Warehousing
Land Extent
82 Acres
Built Up Area
1.8 Mn. sq.ft.
50 Mins* Easy Access
to “Key Consumption Zones of Chennai”
Artist’s Impression
Zone
Industrial & Warehousing
Land Extent
82 Acres
Built Up Area
1.50 Mn. sq.ft.
50 Mins* Easy Access
to “Key Consumption Zones
of Chennai”
- Home
- /
- Industrial Parks
- /
- REDHILLS, CHENNAI
RedHills, Chennai
Key project highlights

Grade A infrastructure development with IGBC Gold rating

Proximity to key consumption centres and equipped with robust social infrastructure

Surrounded by key industrial clusters and SEZs

Easy access to civic infrastructure and public transport

Clear title & compliance with statutory requirements

Safe and secured environment
Hiranandani Industrial Parks at Redhills, Chennai is a gold-certified warehouse under IGBC Green Logistics Parks and Warehouse rating system.
(Pre-certification is valid for 3 years; Validity can be extended based on six monthly progress reports till certification)
Accessibility
PROJECT FEATURES AND SPECIFICATIONS
WELL PLANNED SPACES TO FIT ALL MANUFACTURING AND INDUSTRIAL NEEDS
Our Industrial Parks in Chennai redefine efficiency with secure and convenient options.
It is well-connected by major railway stations, including Ponneri and Chennai Central, and key roadways such as NH-16 and the Outer Ring Road.
Our commitment is to redefine the warehousing landscape, providing secure, convenient, and customizable solutions. Elevate your warehousing experience with the perfect blend of prime location, good infrastructure and customizable options.
LOREIUM IPSUM LORIUM
AMENITIES
The warehousing facility comprises a host of amenities, which simplifies operations and elevates the working experience.
Some of the amenities are:

Well connected Internal Roads and Aprons

Secure Parking

Black-top and Concrete Driveway

Stormwater Drains

Electrical Infrastructure with DG backup for common areas

External Lighting with LED

Sewage & Waste Treatment plant

24x7 Park Level Security

Rain Water Recharging Pit

10% Green Space Area
Some of the sustainable features implemented at Hiranandani Industrial Parks

Sustainable design
Robust structures are supported with environment friendly design that provide ventilation and sunlight, thereby boosting productivity and employee morale at work.

Flood proof mechanism
Every development located in areas with extreme rainfall are equipped with flood proof mechanisms. Water logging during heavy rainfall restricts movement to a considerable extent. To overcome this flaw, our unique flood proof mechanism provides zero water logging in the premises.
The unique mechanism at Hiranandani Industrial Parks, Red Hills, Chennai ensures there is zero flooding in the premises of the park during monsoon, thus enabling unrestricted movement of goods.

Curated landscape and greenery
Wide open and green spaces are an integral part of Hiranandani development. The green spaces are curated to protect and promote the local ecology.

Optimum resource utilization
Through various sustainable practices resources are utilised to their optimum level, thereby reducing wastage and enhancing productivity and profitability.
Well-planned spaces to fit all industrial needs

Sustainable design
- Design flexibility
User friendly design model

Flood proof mechanism
- Every development located in areas with extreme rainfall are equipped with floodproof mechanisms.
- Waterlogging during heavy rainfall restricts movement to a considerable extent.
- To overcome this flaw, our unique floodproof mechanism provides zero water logging in the premises, thus enabling unrestricted movement of goods.

Curated landscape and greenery
- Abundant green spaces for water percolation
- Compliance to statutory pollution control norms

Optimum resource utilization
- Optimization of rainwater via recharge pits
- Sewage treatment plants
- Waste management
- Energy efficient lighting system
- Sky lights and air-vents
- High quality materials used in construction
LORIUM IPSUM
PROJECT USP
In line with our mission of providing sustainable, secure and resilient environments, featured below are our unique offerings:
Design Prowess
• Value-oriented smart warehouse design • Optimum floor plates facilitate efficiency • Multi-faceted design flexibility • Convenient for customers to customize the floor plates.
State of the art facilities
• Global standards of asset development & management facilities • Grade A+ infrastructure quality
Value Generation
• Enables optimization of logistic costs by enhancing business efficiency • Characterized by safety, speed & convenience • Encouraging service & performance benefits

Design Prowess
Value-oriented smart warehouse design • Optimum floor plates facilitate efficiency • Multi-faceted design flexibility • Convenient for customers to customize the floor plates.

State of the art facilities
Global standards of asset development & management facilities • Grade A+ infrastructure quality

Value Generation
Enables optimization of logistic costs by enhancing business efficiency • Characterized by safety, speed & convenience • Encouraging service & performance benefits
ENQUIRE WITH US
SPACES THAT EASE UPSCALING AS PER BUSINESS DEMANDS
Frequently Asked Questions
Industrial parks in Chennai typically offer modern warehouses, built-to-suit options, scalable solutions, advanced technology, security, and easy access to transportation networks.
Chennai’s strategic location near major ports, well-developed infrastructure, skilled workforce, and government support make it an ideal location for industrial parks and warehousing.
Storage and warehousing services involve the safekeeping and management of goods and products for businesses. Warehouses provide dedicated space and facilities for storing inventory, ensuring proper organization, security, and inventory tracking. These services play a crucial role in supply chain management, supporting businesses with efficient inventory management and timely order fulfillment.
Key factors include location, size, infrastructure, accessibility to transportation hubs, security measures, lease terms, and rental costs.
A warehouse is a modern, well-organized facility equipped with advanced technology for efficient storage, order processing, and logistics. In contrast, a godown is a basic storage space used for bulk storage without sophisticated features, commonly found in older setups and used for temporary storage needs.
Consider factors such as your budget, long-term business plans, and flexibility needs. Renting offers flexibility, while buying provides long-term stability.

Now




