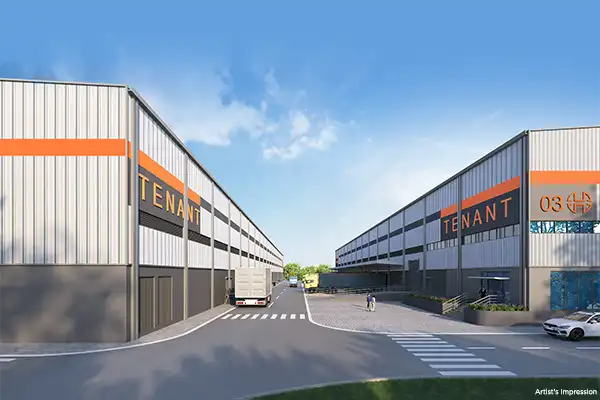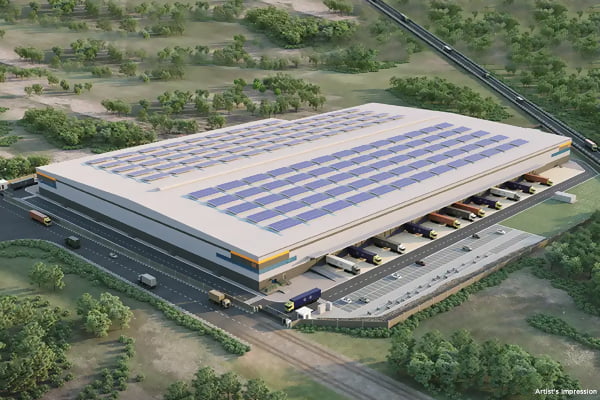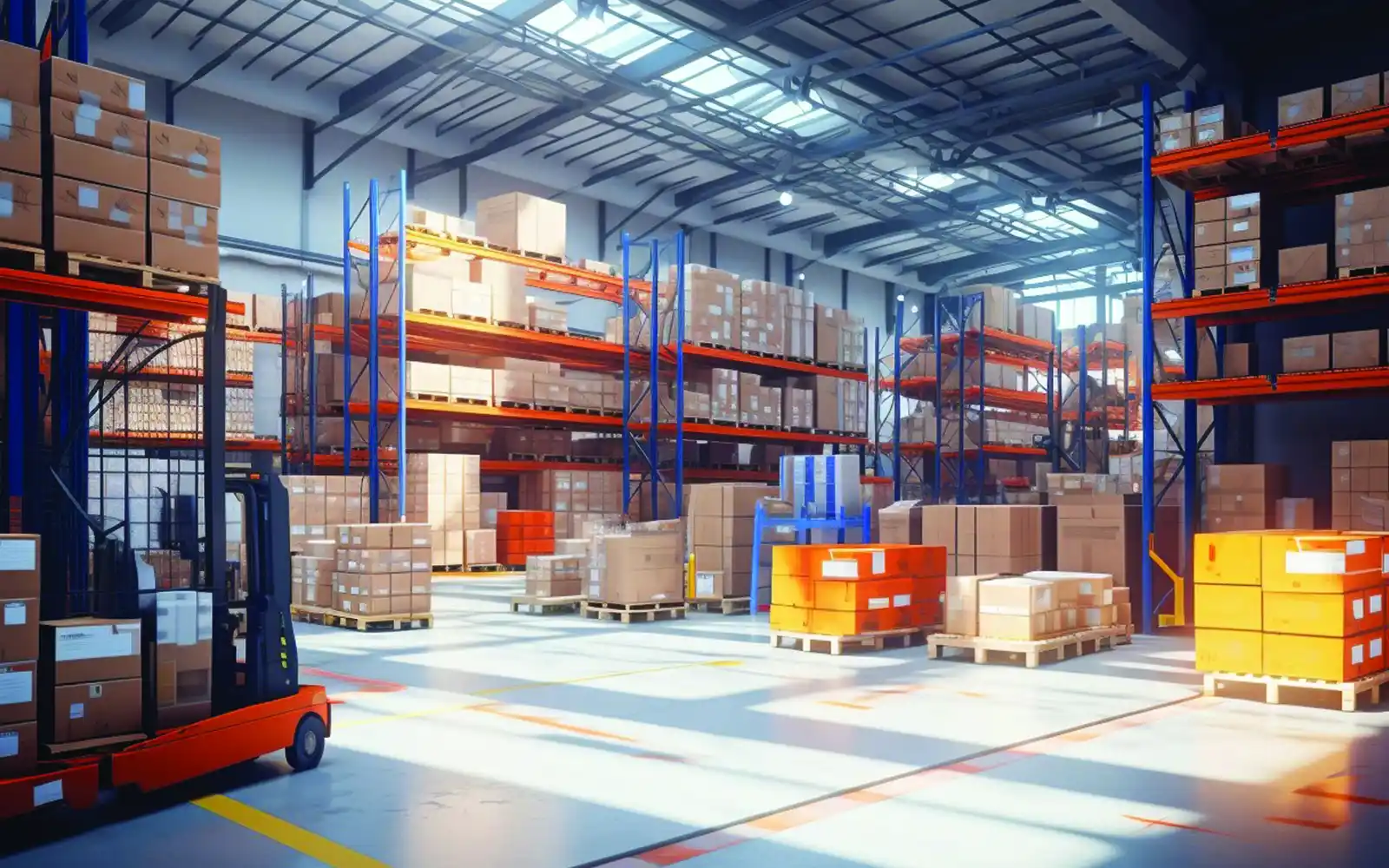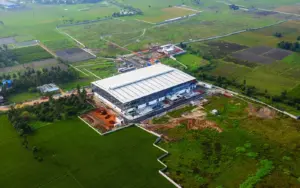The role of storage facilities has evolved significantly over time, and with it, they have become pivotal elements in the success of most businesses in India. Warehouse companies in India no longer serve solely as storage spaces; they now play a crucial role in providing comprehensive services and support facilities for various types of companies. Companies go beyond traditional warehousing by offering smart infrastructure solutions that enable companies to benefit from sustainable initiatives, implement flood-proof mechanisms, and more. To fulfil this modern role effectively, warehouses must undergo proper design and planning. A well-conceived design project should encompass a wealth of information, ensuring that the facility can fulfil its function and adapt to future needs as well.
In the process of designing or arranging any storage or distribution facility, several critical factors must be taken into account. the foundational considerations can be summarised using the acronym “FAST,” where each letter stands for F-Flow, A-Accessibility, S-Space, and T-Throughput. These factors are all equally vital, and achieving the right balance among them is the key objective of any warehouse design. As one factor is modified, it’s essential to reassess the impact on the entire operational process by revisiting the other elements.
Table of Contents
ToggleFlow Consideration
Efficiency in the warehouse relies on the establishment of a logical sequence of operations. This sequence should ensure that activities are positioned as close as possible to what precedes and follows them. A controlled and uninterrupted movement of materials, people, and traffic is essential, ideally with no interference or congestion. Additionally, knowing the precise location of materials within the system and the status and whereabouts of storage and handling equipment is crucial. The goal is to position warehouse activities in a manner that contributes to a seamless flow of operations while minimising unnecessary movement and disruptions.
Accessibility Consideration
To maximise operational efficiency, a new facility must consider how products are accessed, handled, and transported. Key questions to address include the duration of product storage, the method of handling (pallet, case, tote, or individual units), the need for segregating inventory, and the current process for order picking. Accessibility considerations significantly impact storage and inventory strategies, as well as the choice of appropriate technologies.
Space Consideration
When utilising available space, the bulk of it should be allocated for operational storage and stock processing purposes, with minimal space dedicated to associated functions like offices, work areas, and storage for items like empty pallets and battery charging. The variety of storage media available allows for maximising the cubic capacity of the available space, reducing the need for structural support within the building. This flexibility in storage media selection allows adjustments to meet current stock profiles and future requirements without costly and disruptive changes to the building, while still considering flow and accessibility.
Throughput Consideration
Examining throughput entails assessing not only the types of products moving through the warehouse space but also their handling characteristics, dimensions, and other factors impacting their movement. This includes considerations like hazard, bulk, fragility, security requirements, and compatibility with other products. Product velocity, in terms of the daily volume of goods processed, is a critical factor to determine. The availability of accurate throughput data greatly aids in design and layout decisions, although acceptable solutions can be devised even with limited historical data.
Product Specification Consideration
Understanding product specifications is vital for selecting the right technologies and processes for the facility. Factors such as size, fragility, weight, weight distribution, and other characteristics significantly influence handling and storage decisions. Questions to address include how products will be stored, the impact of product specifications on inventory options, differences in storage requirements among products, and the impact of the product’s centre of gravity on technologies like conveyors and sorters.
Financial and Other Considerations
Prior to commencing warehouse design, a thorough financial evaluation is essential. The budget sets the parameters for planning and construction, as some designs may be costlier than others. Don’t forget to look for compliance with state regulations and to ensure workplace safety. Site details, including topography, drainage, and soil condition, will also play a key role in determining the final warehouse design.
Conclusion
Warehouses play a vital role in integrated supply chain operations and can contribute positively to both customer service and profitability. To ensure optimal warehouse operations, meticulous layout planning and workflow management are imperative.
We at Hiranandani Industrial Parks are a warehousing service provider in Chennai, located at the coveted Red Hills. If you’re in search of industrial warehousing services, check out our website or reach out to us to learn more.
FAQ
What are the key factors to consider when designing a warehouse?
The factors of F-Flow, A-Accessibility, S-Space, and T-Throughput are all of equal importance, and the primary goal in warehouse design is to attain a harmonious balance among these elements.
What are the 5 essentials of warehouse management?
The five essential elements of warehouse management are:
1. Inventory Control: Effective tracking and management of stock levels.
2. Space Optimization: Efficient space utilisation for storage and operations.
3. Order Fulfilment: Timely and accurate processing of customer orders.
4. Workflow Efficiency: Streamlining operations for productivity.
5. Technology Integration: Implementing software and tools for improved management.
What are the steps in designing a warehouse?
Designing a warehouse involves these 7 crucial steps:
1. Needs Assessment: Determine storage requirements, operational goals, and budget constraints.
2. Flow Analysis: Plan the logical sequence of operations for efficient material movement.
3. Space Allocation: Allocate space for operational storage and consider storage media options.
4. Throughput Analysis: Evaluate product types, handling characteristics, and daily volumes.
5. Product Specification: Consider product size, fragility, weight, and handling requirements.
6. Financial Considerations: Create a budget and comply with regulations.
7. Layout Planning: Develop a practical layout to minimise movement and enhance productivity.
















